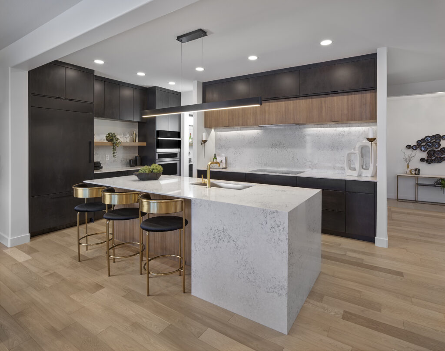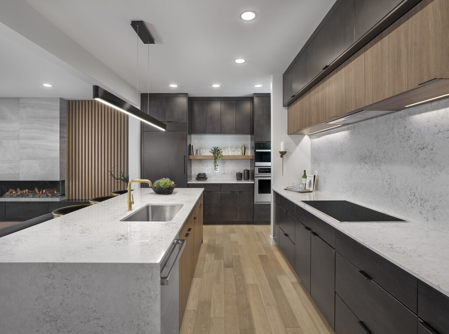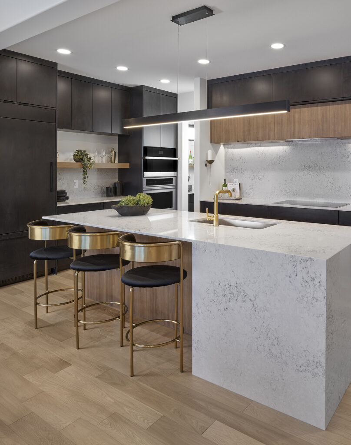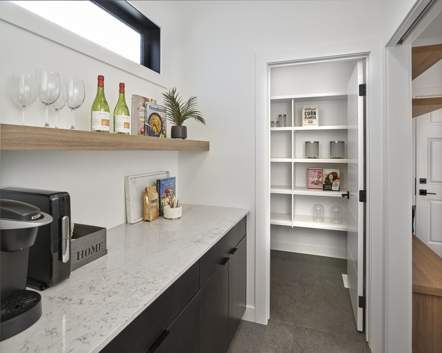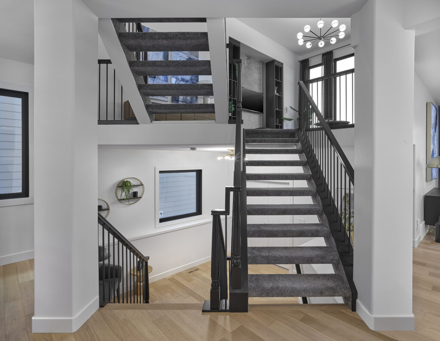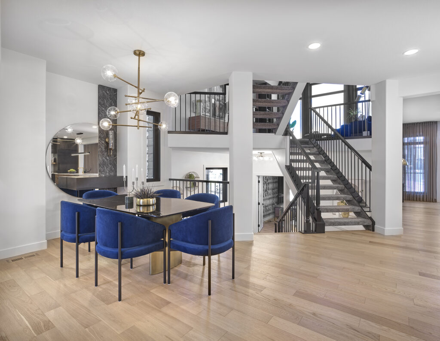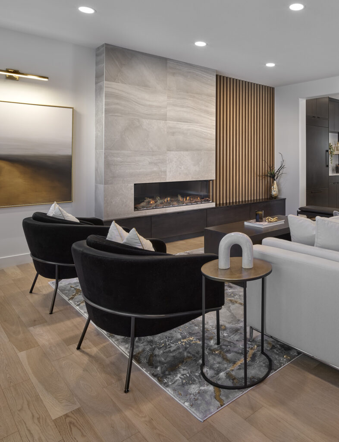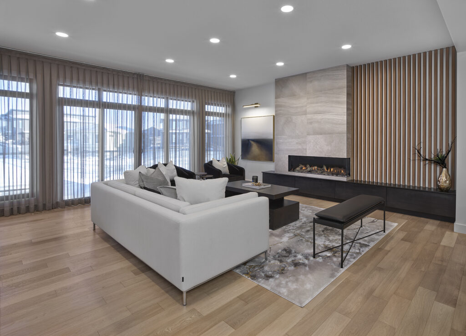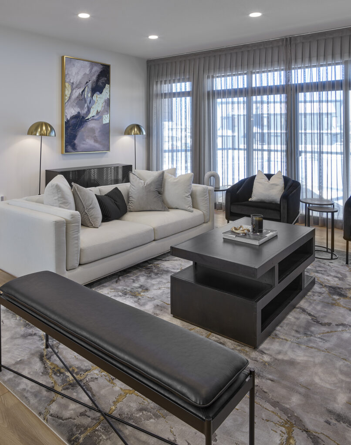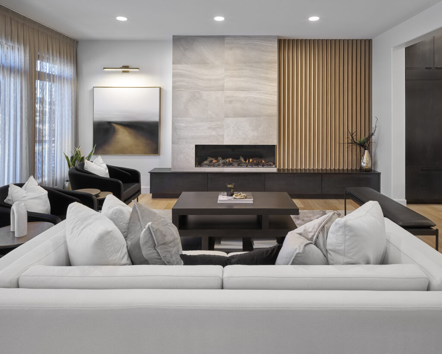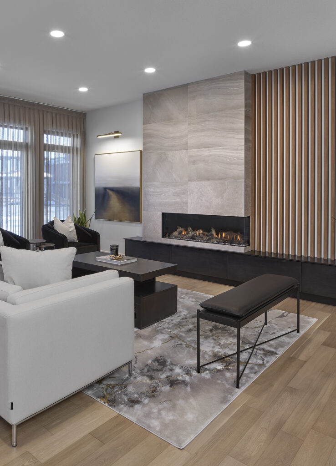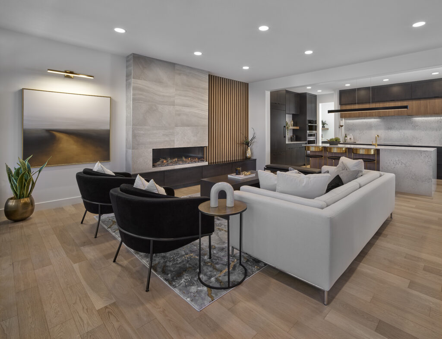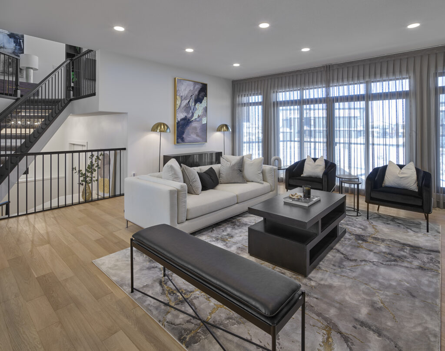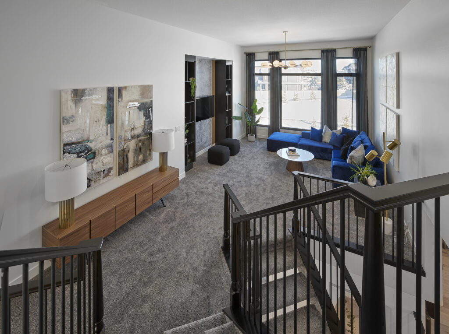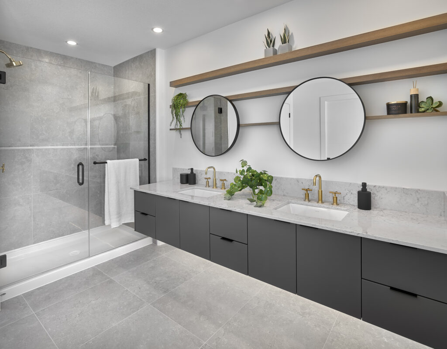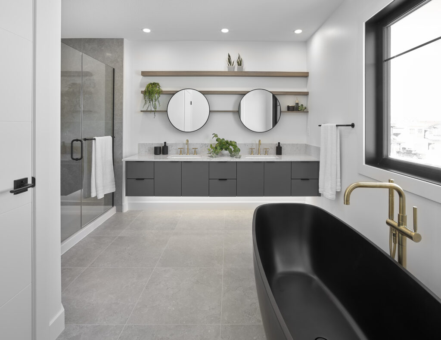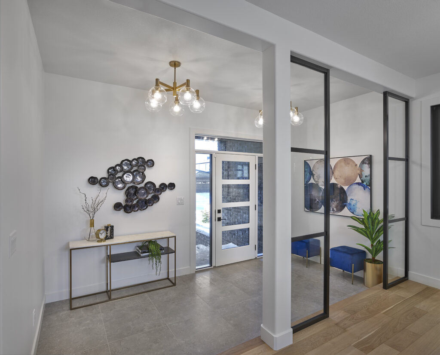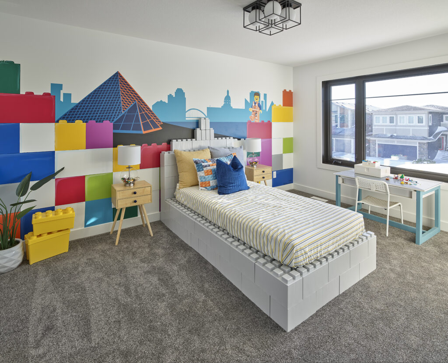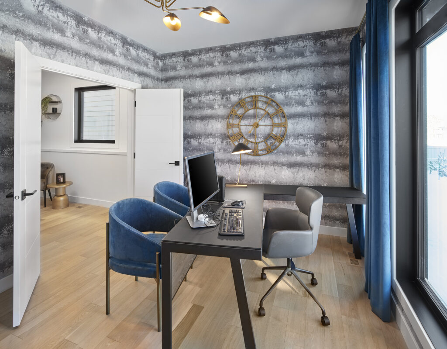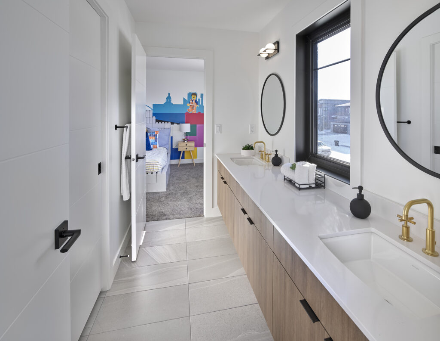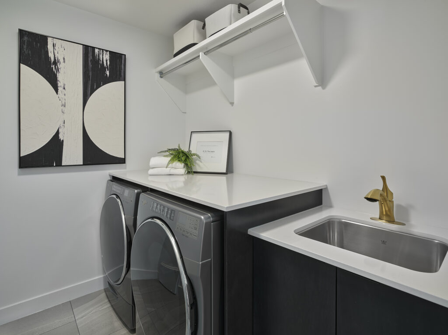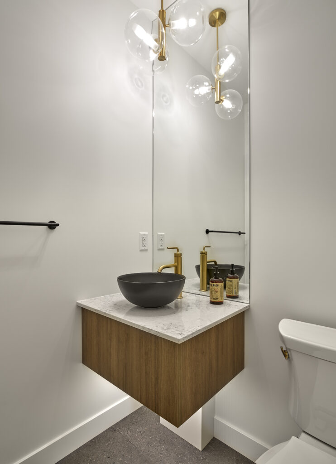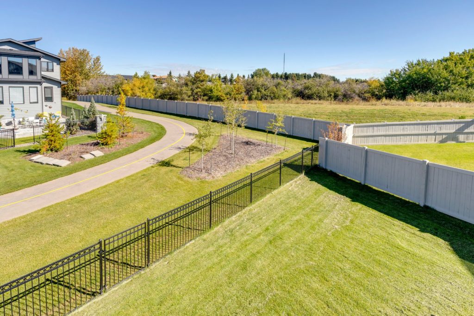66 Rybury Court
$1,275,000
2850 SQ FT
3 Bedrooms
2.5 Bathrooms
SALISBURY VILLAGE SHOWHOME
Welcome to 66 Rybury Court, where Kimberley’s New Hampshire model is reimagined with bespoke elegance, seamlessly blending modernity with timeless sophistication.
A show-stopping central staircase anchors the home with a contemporary twist, adding a touch of luxury.
Grand 11′ bonus room ceilings and matching windows offer picturesque views of the beautifully designed community.
The dropped den provides a bright and private workspace for productivity.
Indulge in abundant kitchen storage and prep space with a 9′ central island, custom cabinets, built-in appliances, a butler’s pantry, and 2nd storage pantry.
Upstairs, explore 3 bedrooms where two are connected via a jack & jill bathroom for convenience.
The primary suite boasts an opulent 5-piece ensuite with a matte black free-standing tub, individual walk-in closets, and a private balcony offering a bird’s eye view of the community.
A walkout basement with a covered concrete patio awaits your creative touch to become the ultimate entertaining space.
THIS SHOWHOME IS AVAILABLE FOR PURCHASE
- A Kimberley signature with stunning open-rise ‘scissor’ stairs as the central feature of the home
- Chef’s Kitchen with Butler’s pantry
- Open concept main floor includes a Great Room with fireplace, formal Dining Room
- Bonus Room features 10’ ceilings and soaring floor-to-ceiling windows
- Spa Ensuite, large shower, freestanding tub, double undermount sinks set in quartz counters, and a private water closet
- Owner’s Suite includes two walk-in closets with custom organizers
- Private balcony off the Owner’s Suite
- Additional Bedrooms are connected by a Jack & Jill Bathroom, and both include walk-in closets
- Laundry room located on the second floor
- Large Den/Flex Room
- Walkout Basement
I Want to learn more about
living in Salisbury Village
Fill out the form to learn more about living in this beautiful community. Our new home expert will be in touch to tell you more about schools, amenities and what to expect when living in the community.


