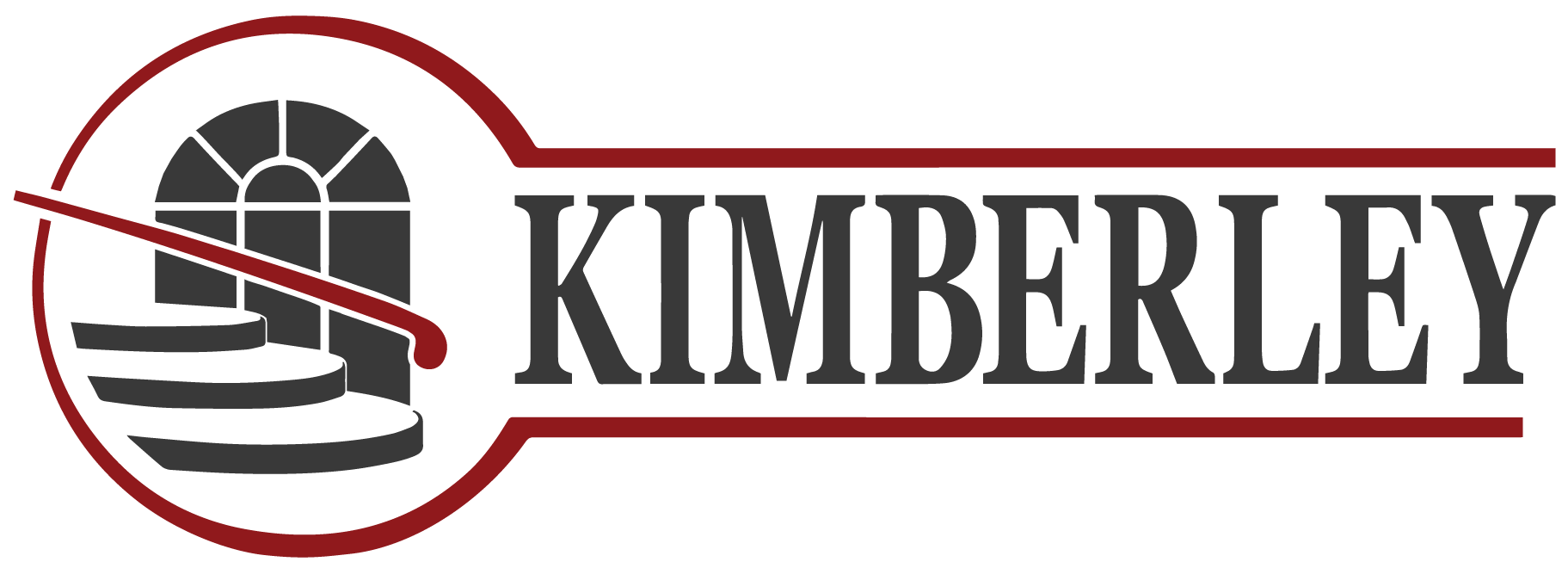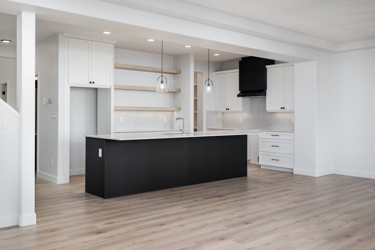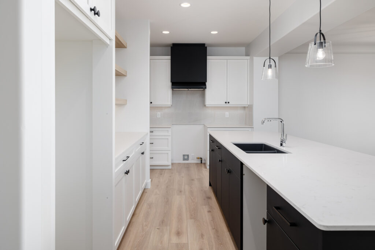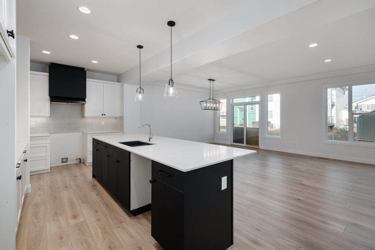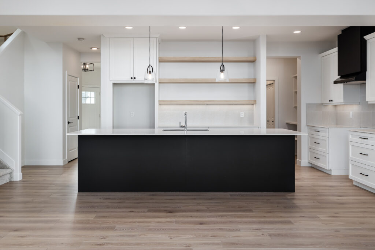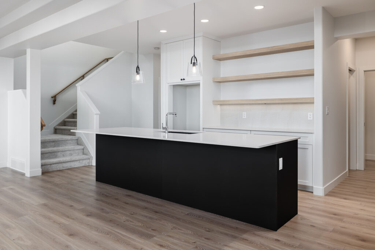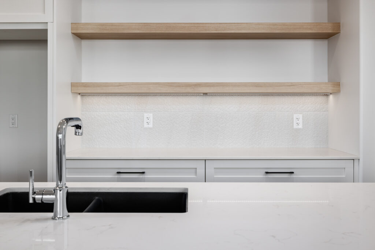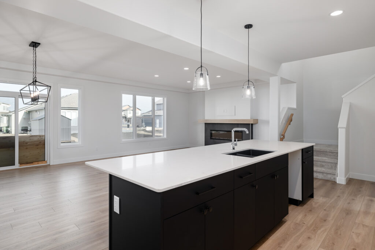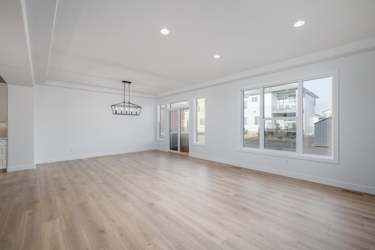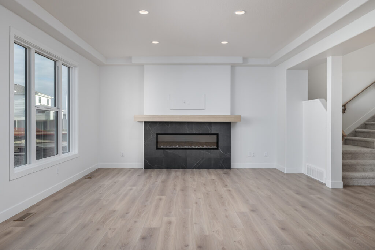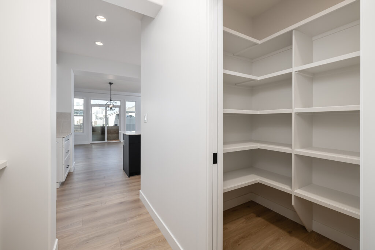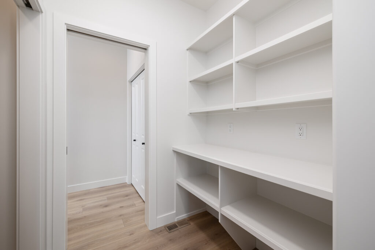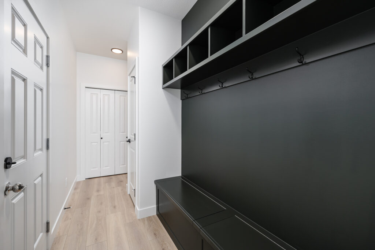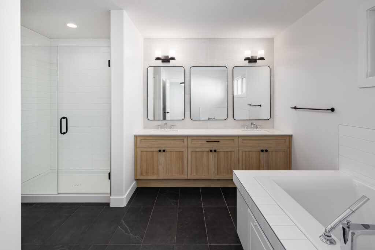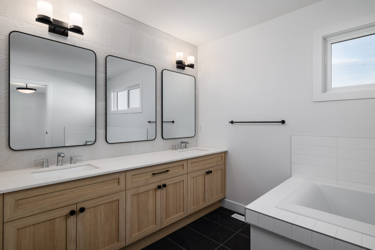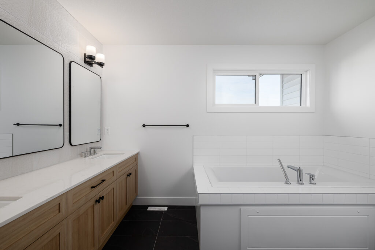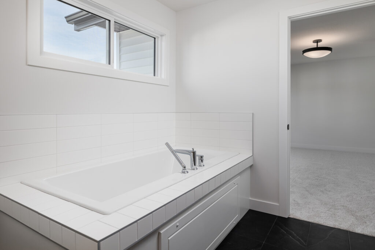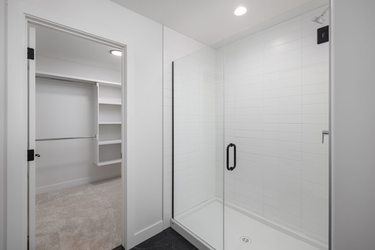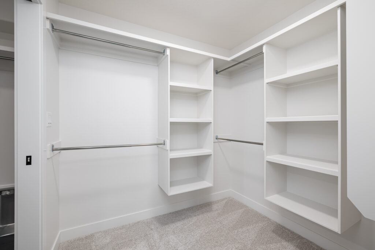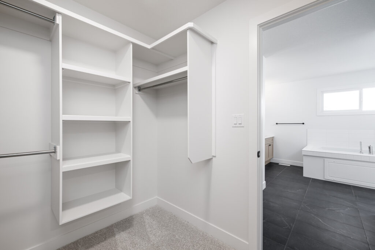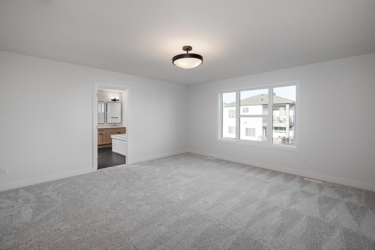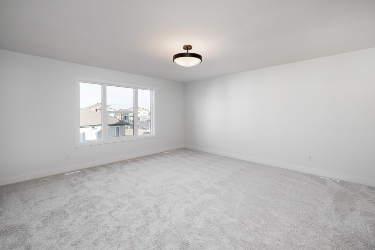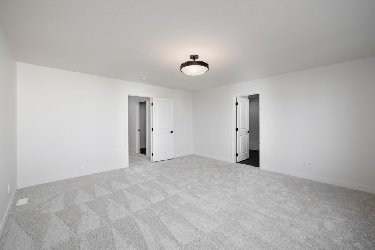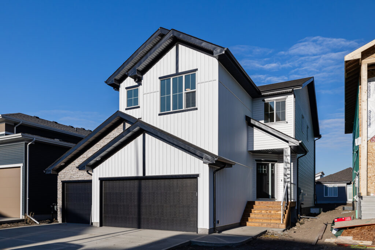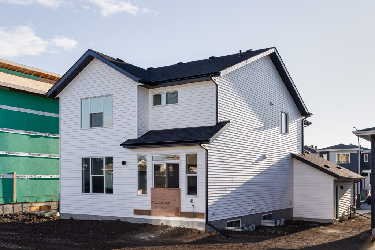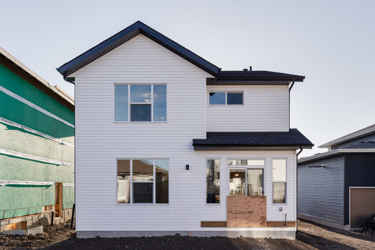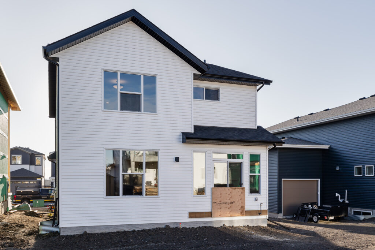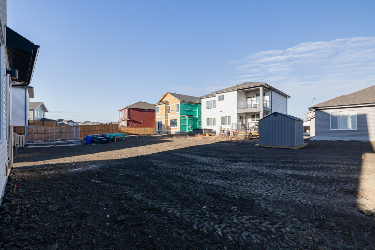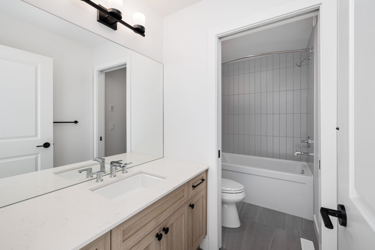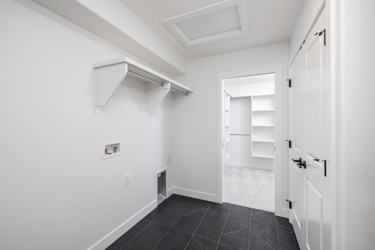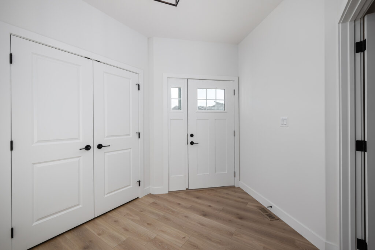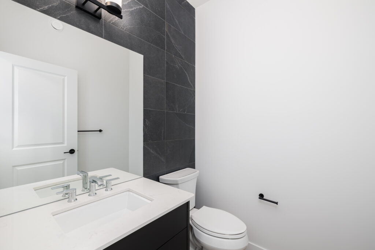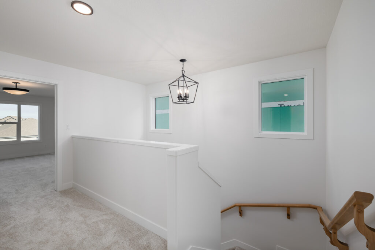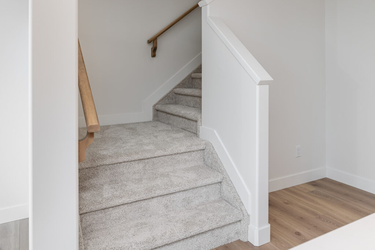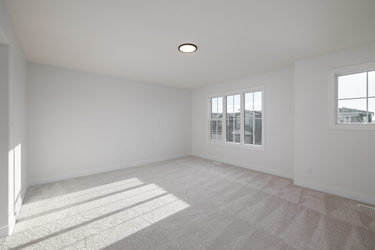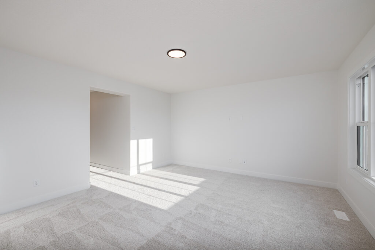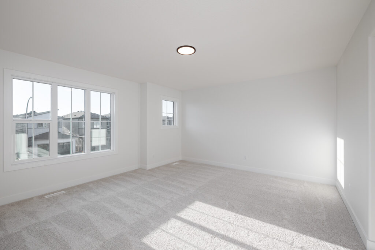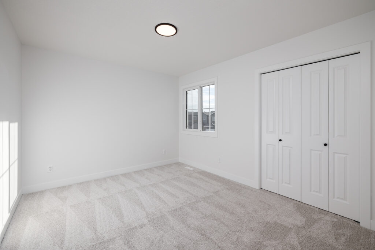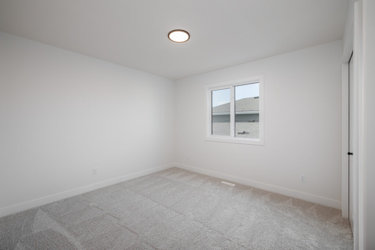345 Meadowview Drive
$674,900
2433 SQ FT
3 Bedrooms
2.5 Bathrooms
Move-in Ready Farmhouse Design
Welcome 354 Meadowview Drive, crafted for a growing family. This Farmhouse design seamlessly blends modernity and functionality with Kimberley’s commitment to quality.
Featuring a functional layout with the main floor flowing through the foyer to the mudroom, and through the walk-in pantry.
The showstopping two-tone kitchen with an 11′ central island, open to both the dining nook and great room, serves as a focal point of the home.
The front attached triple-car garage creates an abundance of storage for all your toys!
The large bonus room at the front of the home ensures sounds will not interfere with each living space, allowing for effortless comfort and tranquillity.
AVAILABLE FOR IMMEDIATE POSSESSION
- A Kimberley Homes custom floorplan with a stunning open-concept main floor
- Chef’s Kitchen with walk-through pantry that includes both open and hidden shelving
- Massive Great Room with 60″ linear fireplace, tile surround, and MDF mantle
- Spacious Dining Nook with a sliding, glass patio door to access the backyard
- Custom, built-in bench and cubbies conveniently located between the foyer and mudroom
- Spa Ensuite features a walk-in shower with tile surround, soaker tub, double vanities, and a private water closet
- The Primary Bedroom includes a large walk-in closet connected to the 2nd floor laundry room
- Additional 2 bedrooms are a generous size and a main bath with separation between the vanity and toilet/tub/shower
- 29 wide and 24′ deep, triple car Garage
I Want to learn more about
living in Southfort Estates
Fill out the form to learn more about living in this beautiful community. Our new home expert will be in touch to tell you more about schools, amenities and what to expect when living in the community.
