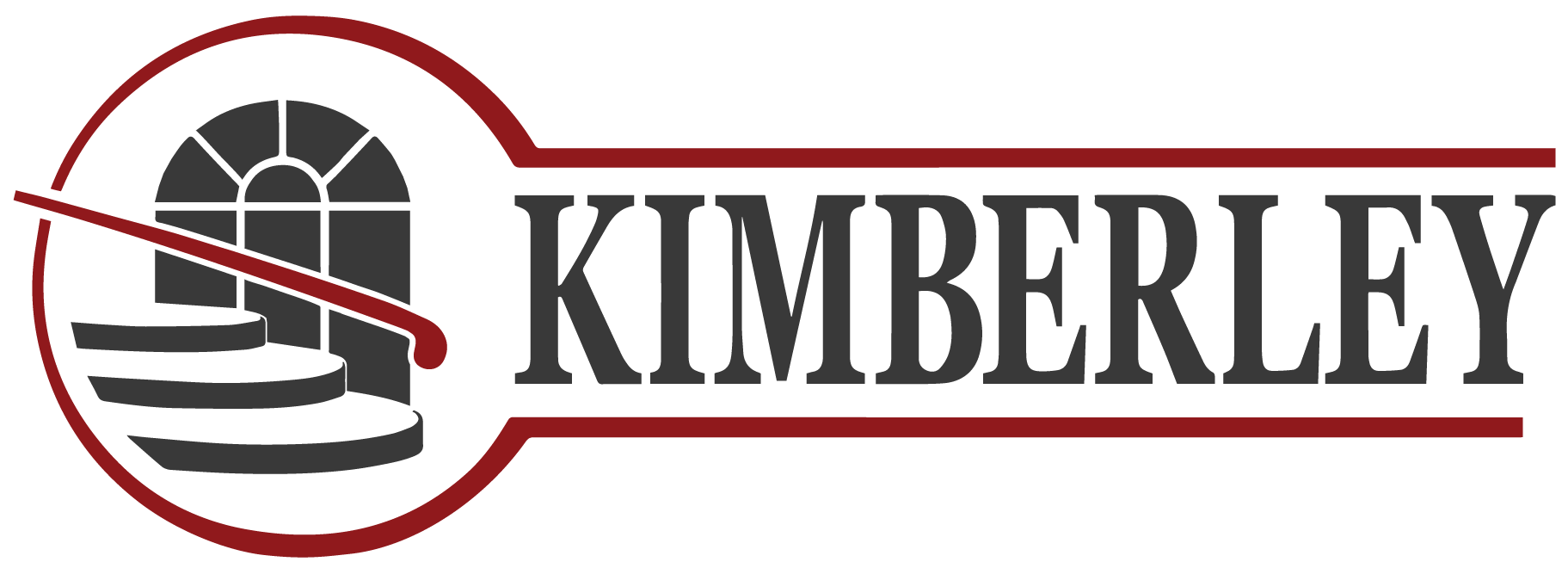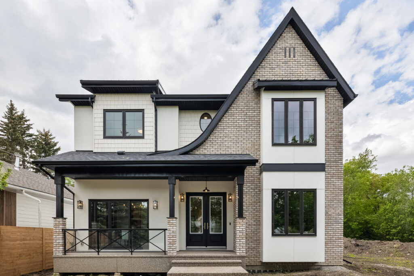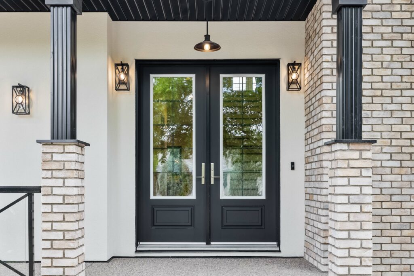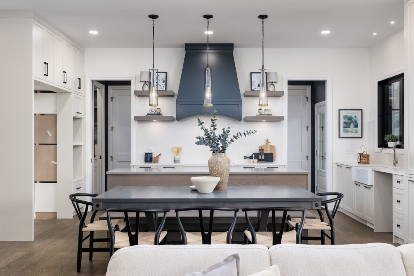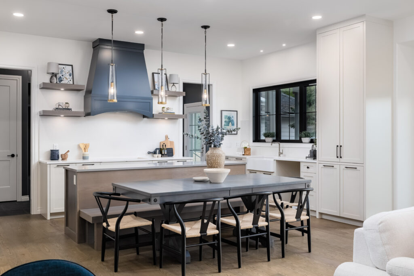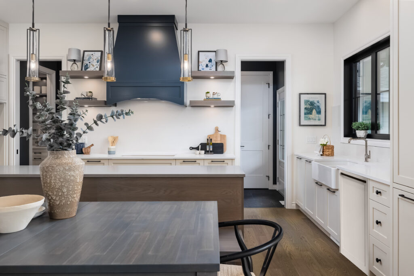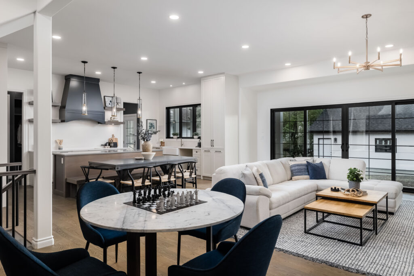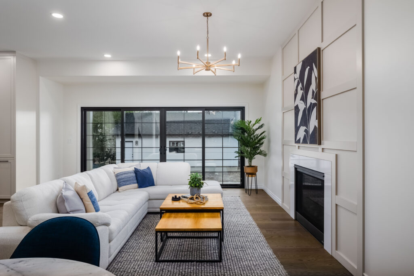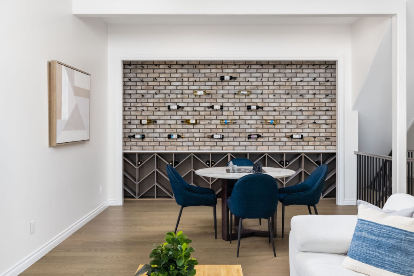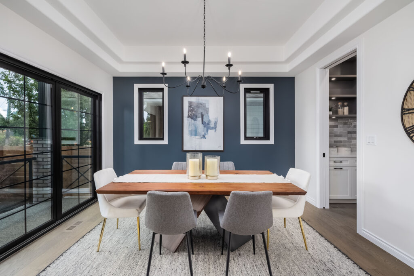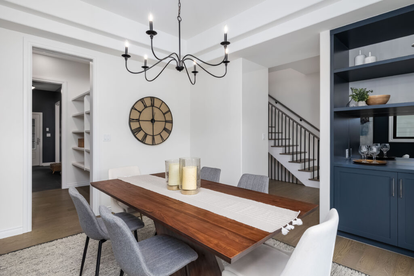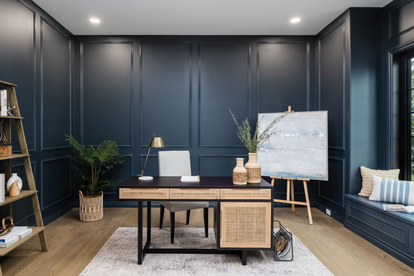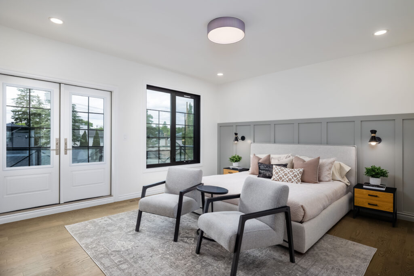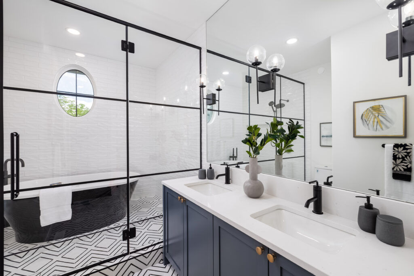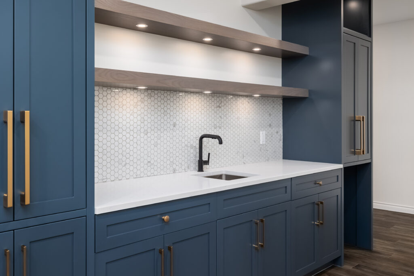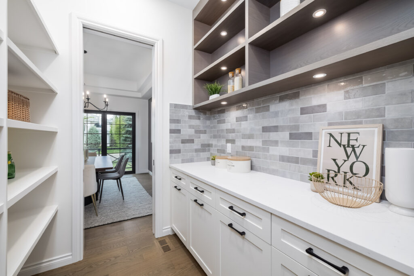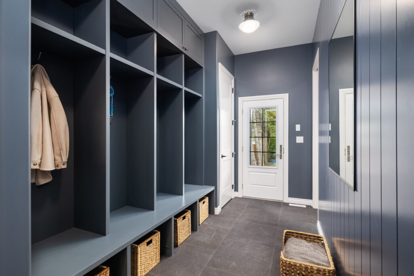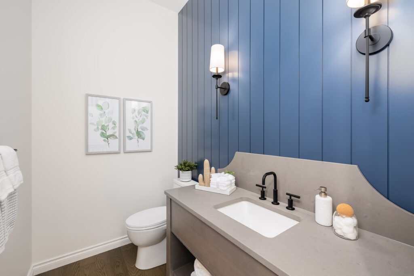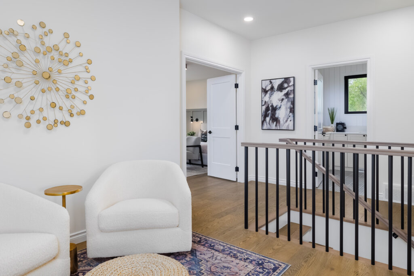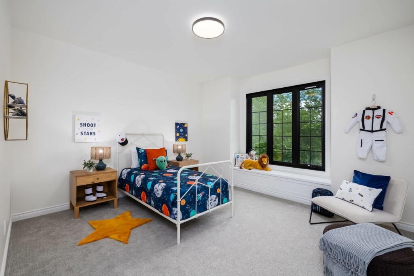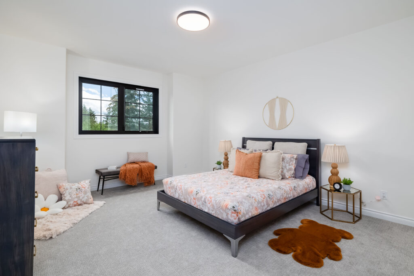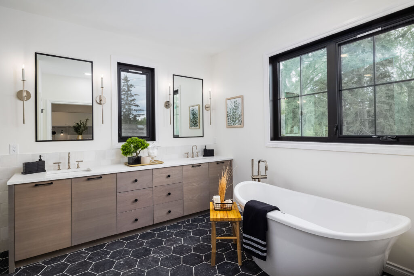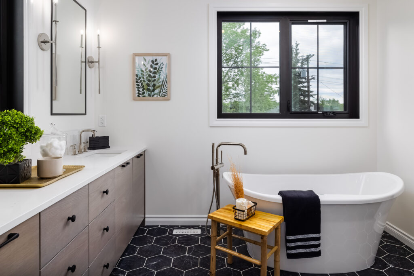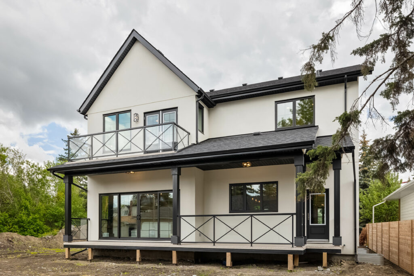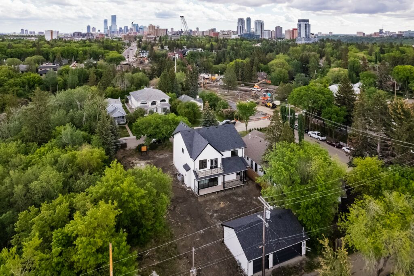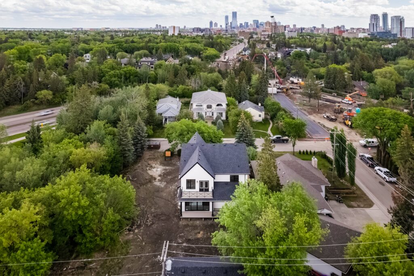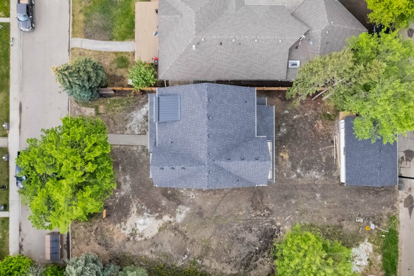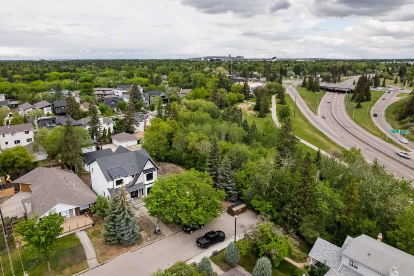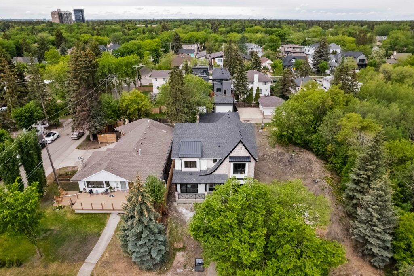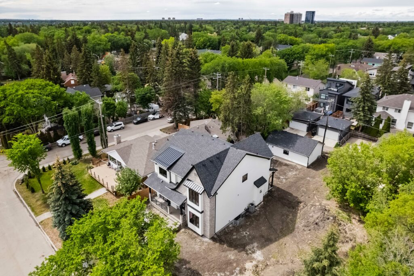10506 131 Street
3130 SQ FT
4 Bedrooms
3.5 Bathrooms
Celebrating 15 years with the Alberta Cancer Foundation
Kimberley Homes is honored to be a part of the Alberta Cancer Foundation (formally Cash and Cars) Lottery program, providing the grand prize home for the 15th straight year.
For the first time, the lottery’s 2024 grand prize home is a one-of-a-kind infill home built in the prestigious community of Glenora.
Boasting over 4000 Sq. Ft. and built on a 50′ x 140′ lot, every inch of this home exudes sophistication and opulence. Built on a no-thru road means privacy and no drive-by traffic, a rarity living in the city center.
Prepare to be captivated by the lavish touches and custom elements throughout this custom, one-of-a-kind infill home, as it redefines the very essence of luxurious living.
The 2024 Alberta Cancer Foundation Lottery will launch July 25th, 2024.
Please reach out to Kimberley Homes directly if you are interested in the purchase of this luxury home.
I Want to learn more about
living in Glenora
Fill out the form to learn more about living in this beautiful community. Our new home expert will be in touch to tell you more about schools, amenities and what to expect when living in the community.
