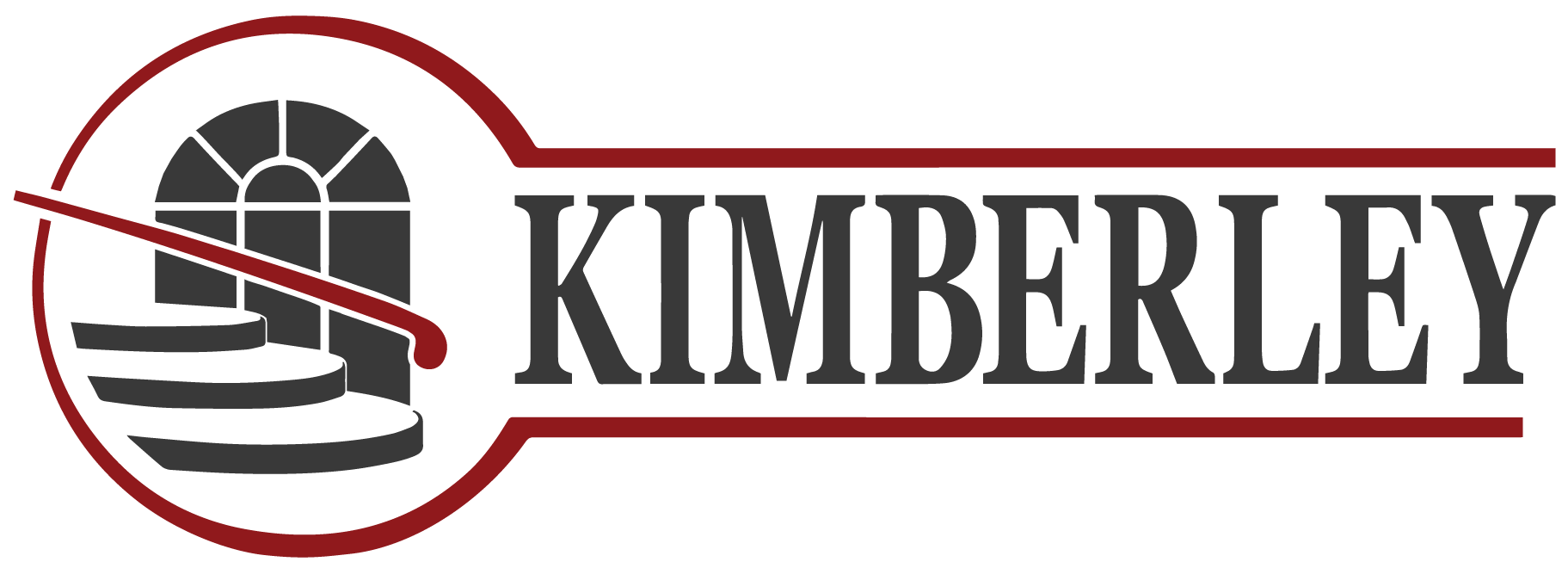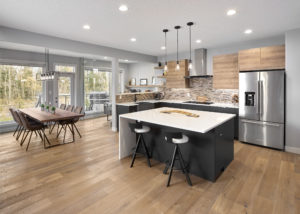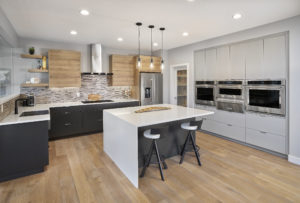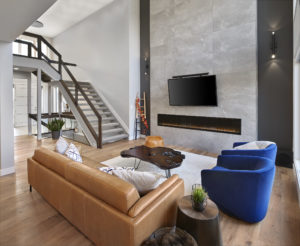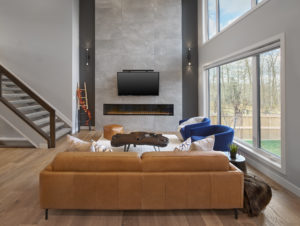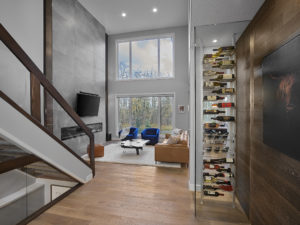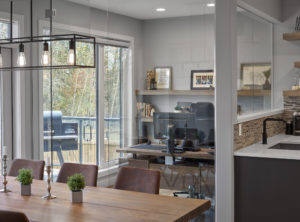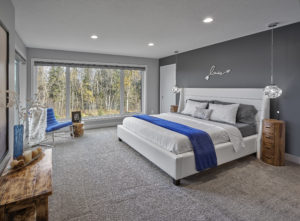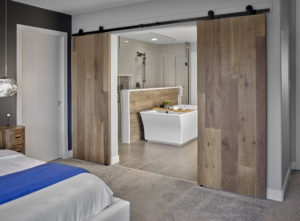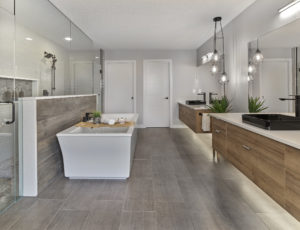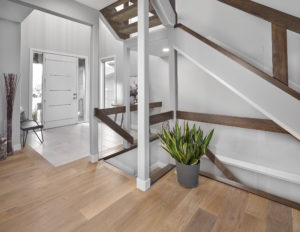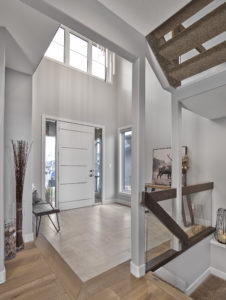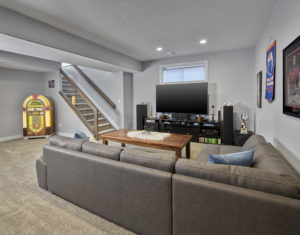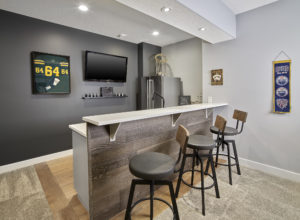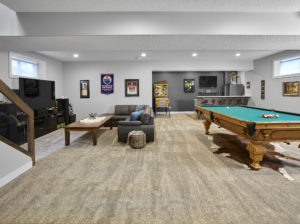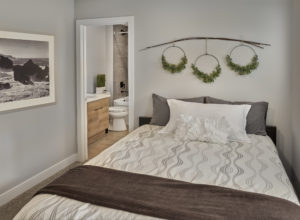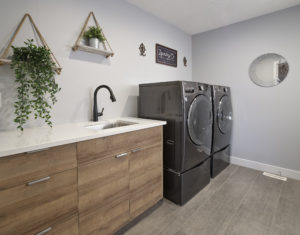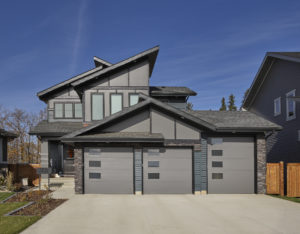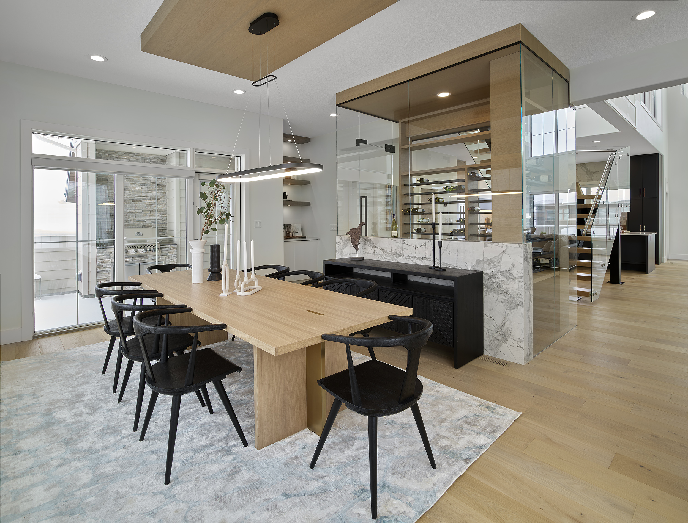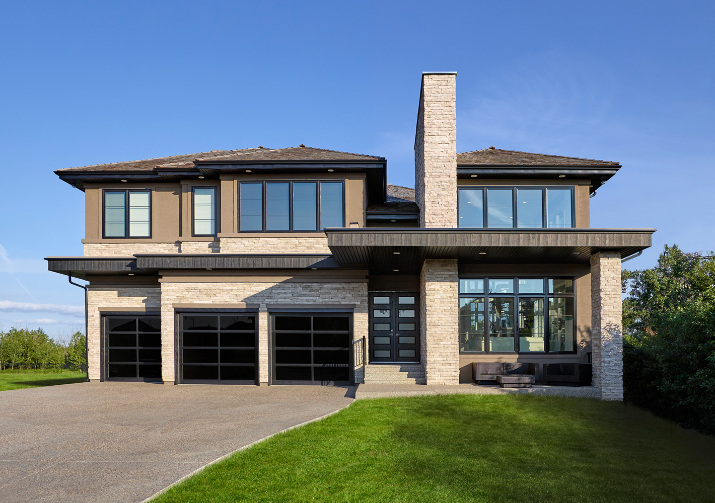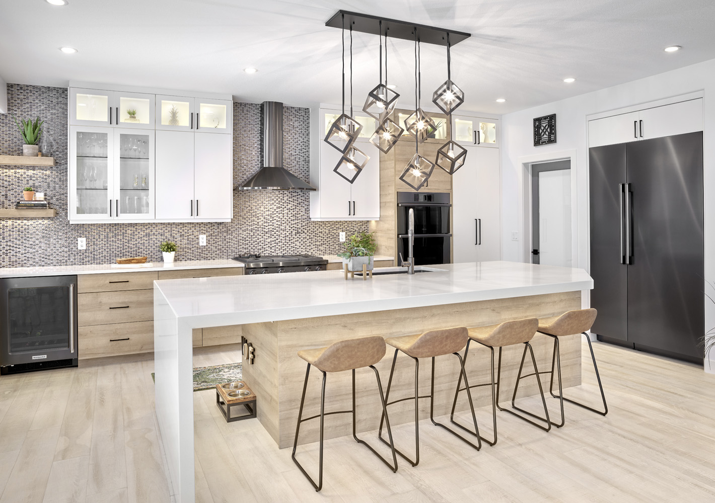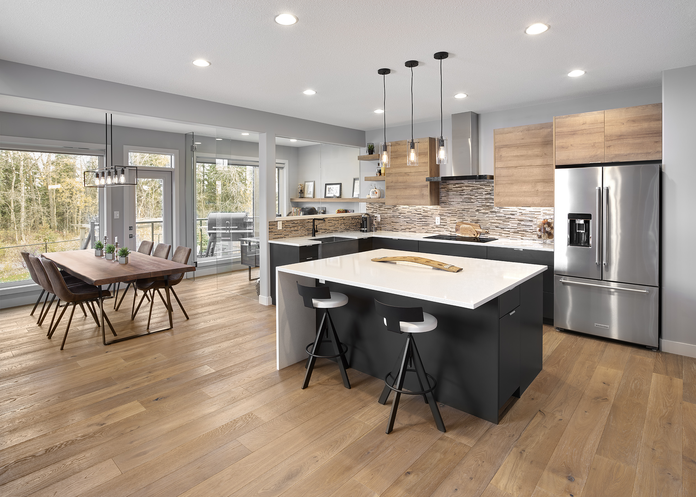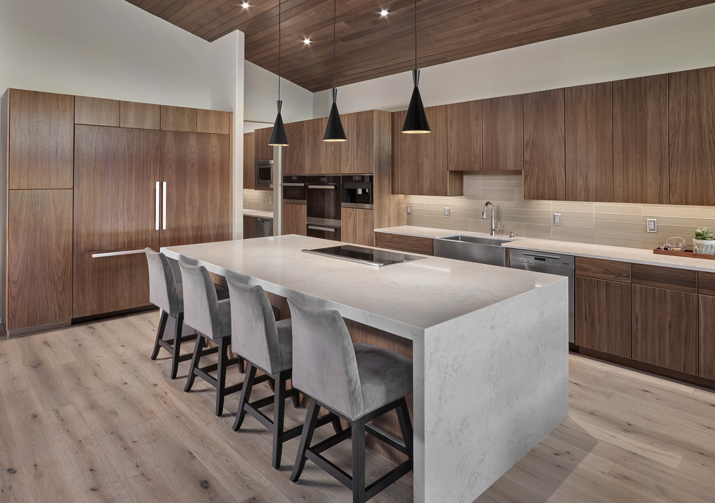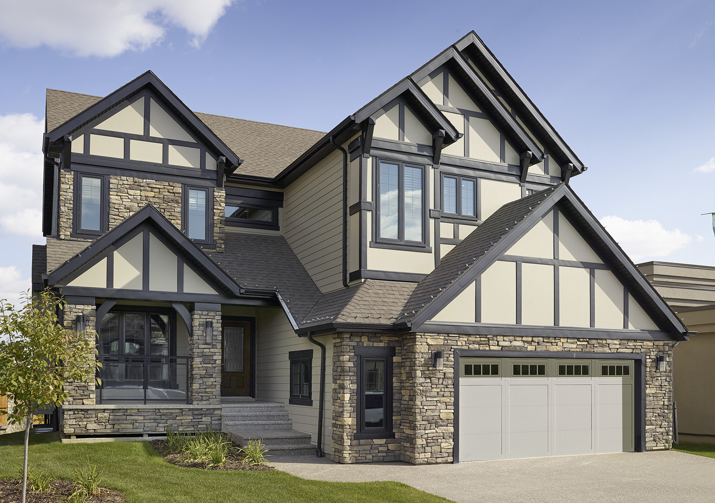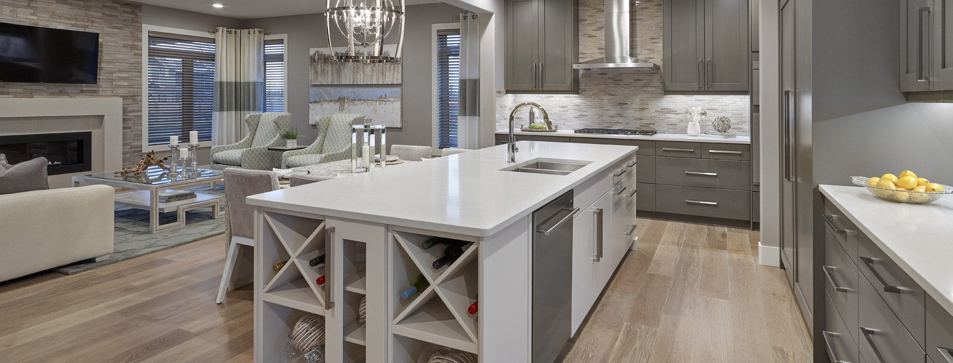A contemporary home custom-designed to capture the beautiful views of West Edmonton’s landscape
Upon entering this industrial chic 2 storey, you are treated to the vast views of nature, a backdrop to the entire main level. Guests are welcomed into a grand entrance with an 18’ open-to-above that is carried from foyer to great room. The floor to ceiling tile wall showcases a 100" fireplace and is opposite the custom glass wine cellar. Off the expansive gourmet kitchen, the den is enclosed in glass so there is no missing out on the view of the ravine. The owner’s suite is stunning with windows that wrap 2 walls of the room to take in beautiful Alberta sunset. An ensuite that dreams are made of includes the show stopping 15’ glassed-in shower has his and hers walk-in entrances. Designing our custom house with Kimberley was the only way we could capture and achieved everything that is perfect for us – Kristin and Jeremy Scott, Kimberley Homeowners
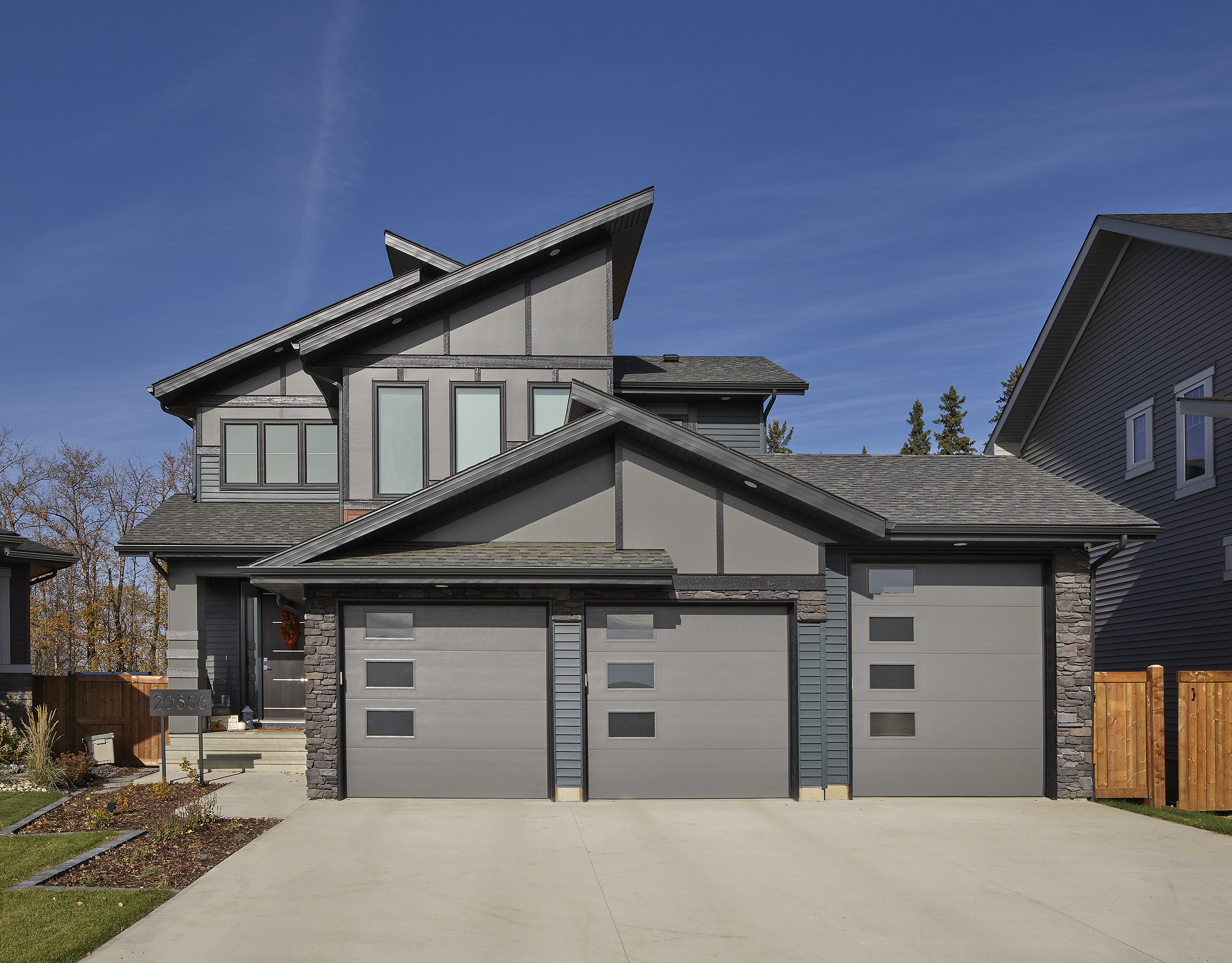
An industrial design style with warm accents
- 2386 SQFT
- Contemporary modern architectural style
- Triple Garage with 10’ drive through bay
- Nearly 400 sqft of open-to-above, 18’ ceilings
- Open-rise, scissor staircase
- Expansive floor-to-ceiling windows to take in ravine views
- 15' glassed in, his and her walk-in Ensuite shower
- 10mm glass enclosed wine showcase
- 10mm glass enclosed home Office
THE KITCHEN
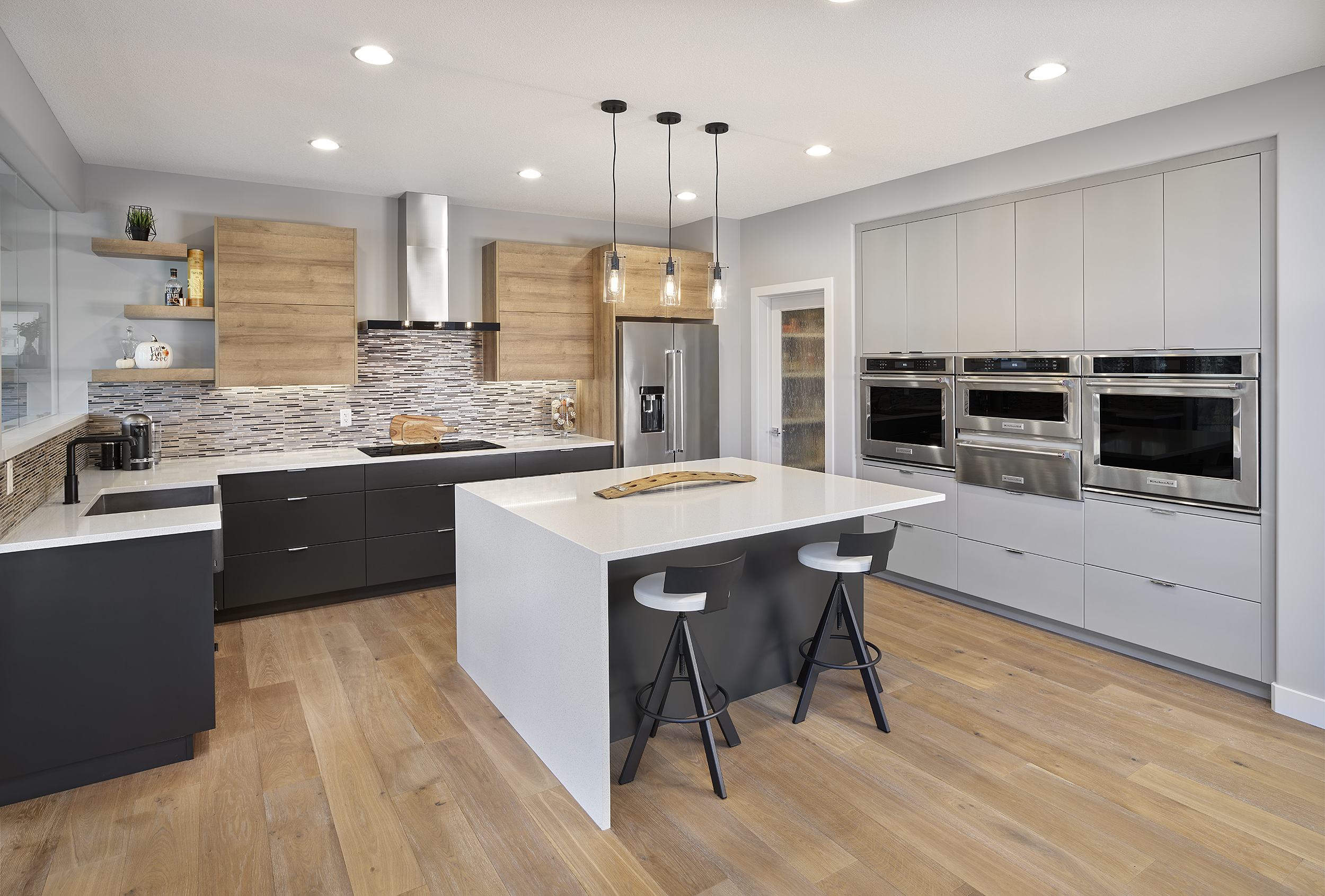
Metalli stick mosaic tile in shadow
Bianco maple quartz with waterfall edge
European style maple cabinets in ozark shadows
European style maple cabinets in iron ore
European style cabinets in NEXGEN esterel
Kitchenaid wall ovens, microwave and warming drawer
Cosmopolitan european oak floors in farmers tan
NativeStone® concrete farmhouse double sink in slate
THE OFFICE
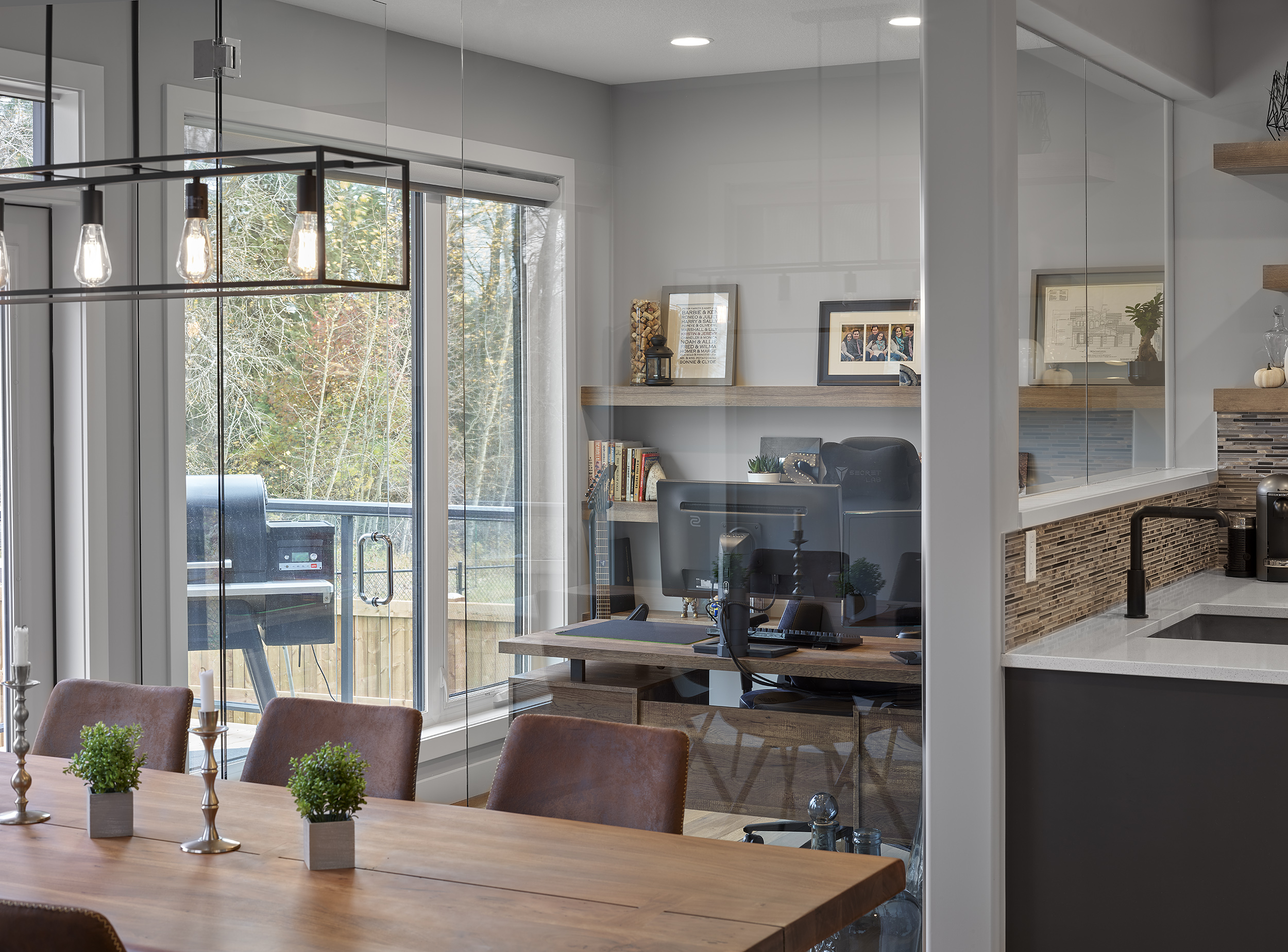
10mm clear tempered glass walls and door
Custom floating shelves in NEXGEN esteral
Hunter Douglas roller shades with PowerView
Brizo Solna pull-out faucet
The Owner’s Spa Ensuite
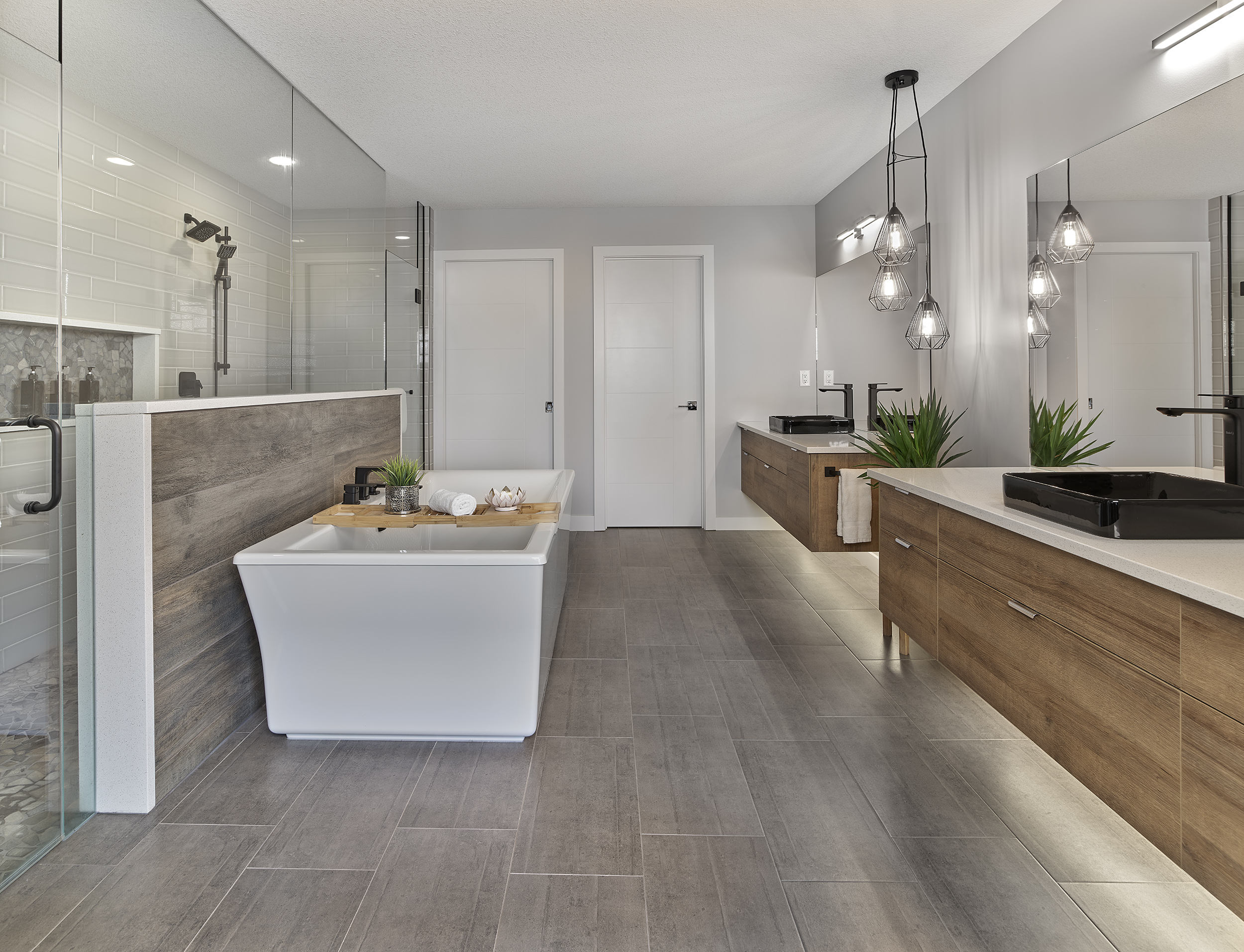
Floating vanity with undermount lighting
Kohler Vox ® rectangle vessel sink in black
Silhouette series 4”x24” tile in pumice
High gloss wine cabinet
Kohler seamount freestanding 72”x36” bath tub with 3 piece equinox tub filler
Shower niche with balinese nights flat stone natural tile and bianco maple quartz
Curbless shower with balinese nights flat stone natural tile
Greenwood series wood look tile in griege
THE Great Room
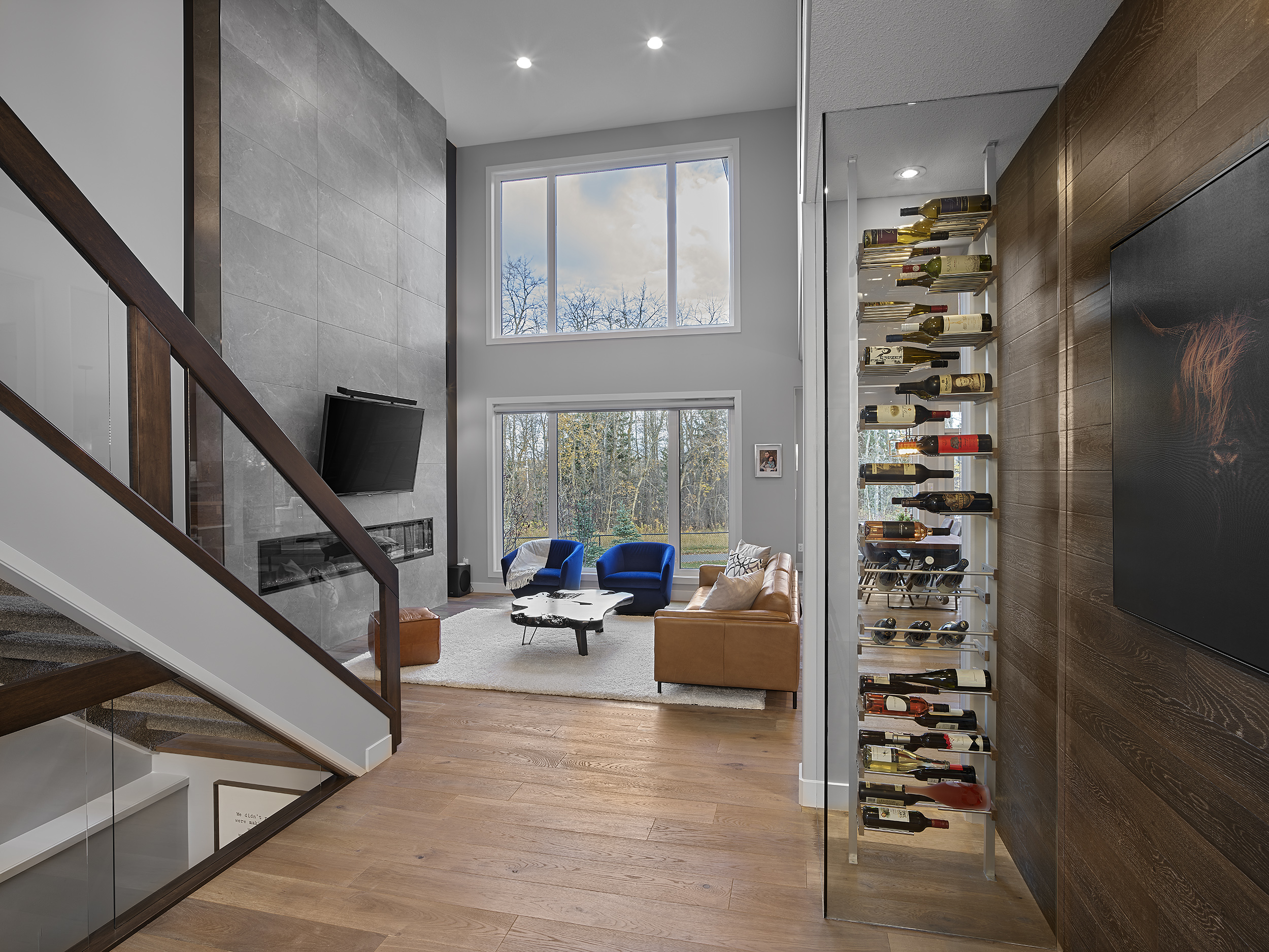
17’ ceilings in Great Room and Foyer
Open riser, scissor stair case with 2x6 maple railing and glass panels
Wine showcase with 10mm clear tempered glass
Accent paint in dulux knights armor
24”x48” charisma natural tile
100” dimplex electric fireplace
Hardwood feature wall in french impressions fontainebleau
THE GALLERY
custom build with kimberley
Finding the right Builder for your home can quickly become overwhelming. However, with over 30 years of building experience, we have the ability to make it an easy and enjoyable experience for you and your family. We understand that building a home is not just a financial decision, but a personal investment into a place where families can build lasting memories. Whether it be finding you the perfect homesite or building a custom home in your favourite neighbourhood, Kimberley makes it easy to build your dream home.
We have a dedicated New Home Concierge named Lauren available for you to call, email, or even text any time you have a question! She can tell you more about our easy process, help you determine what your next steps are, and schedule a private one on one meeting to help you find your next home.
Explore our Feature Homes
Our Feature Homes is a collection of our favourite client-designed custom builds. Get inspired by viewing some of our unique takes on a classic Kimberley build.
