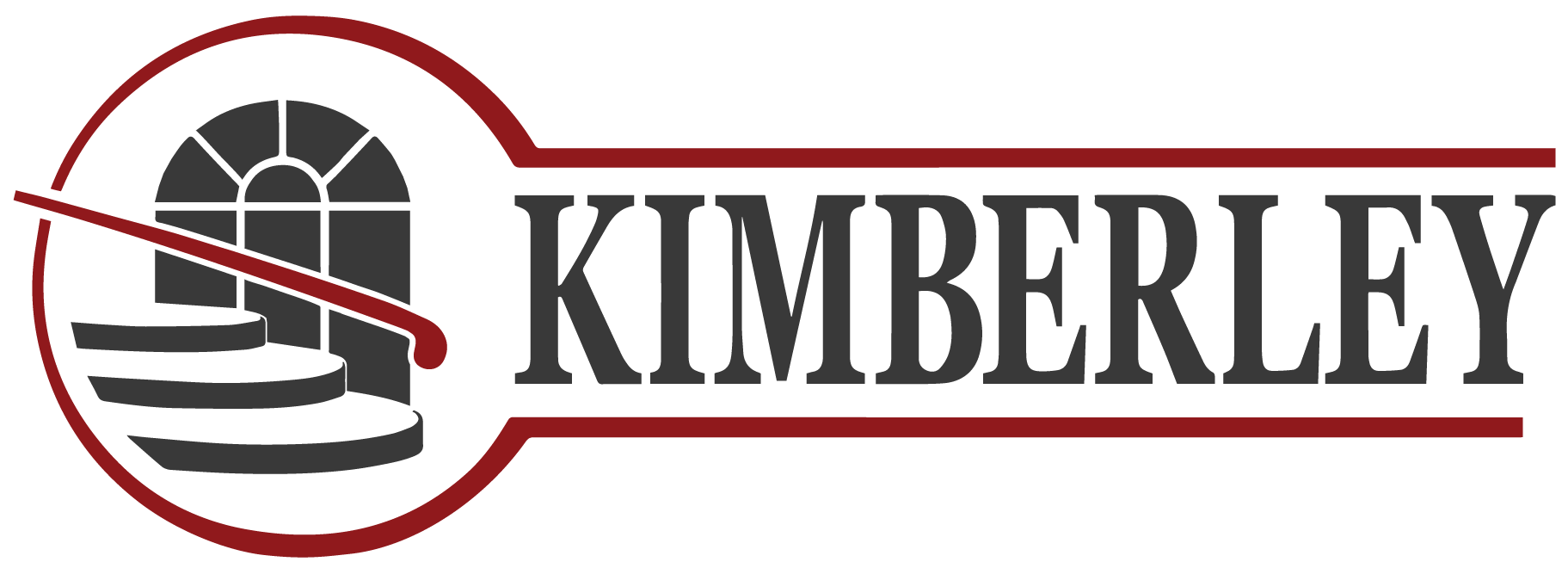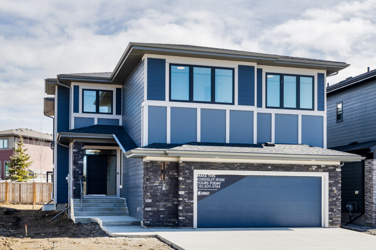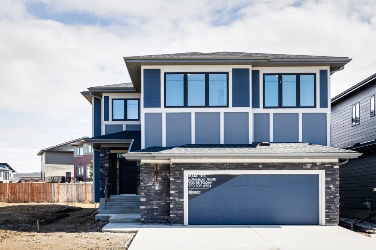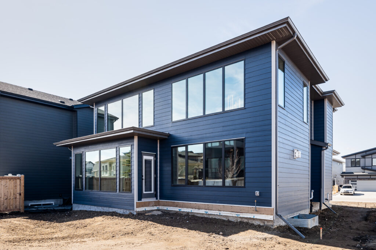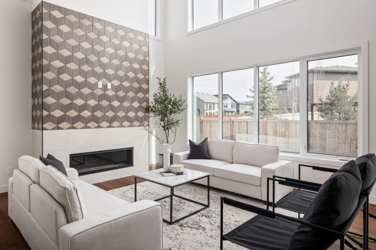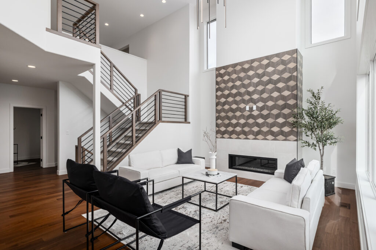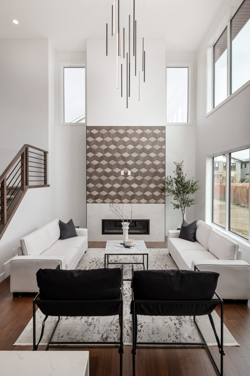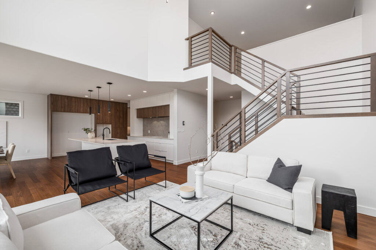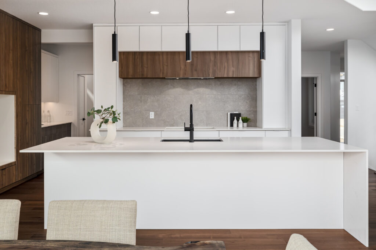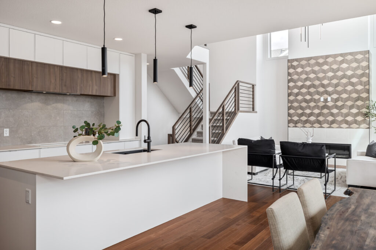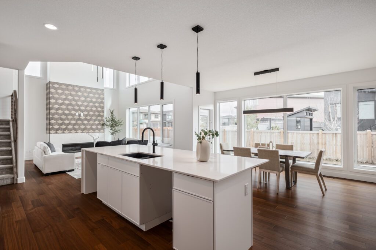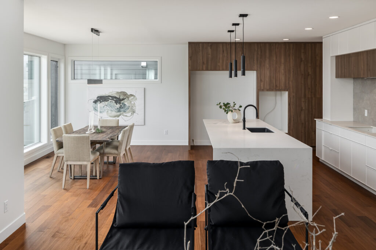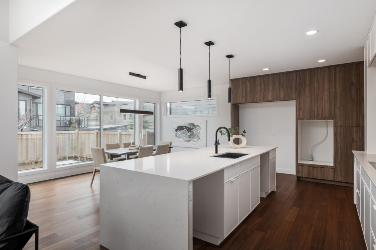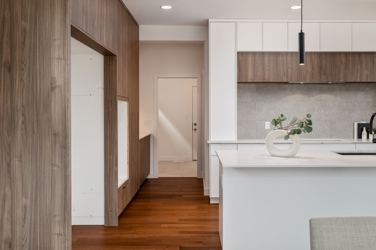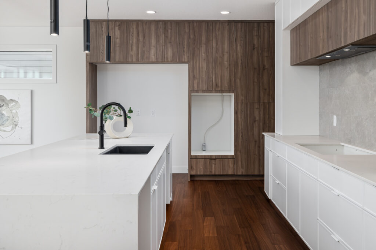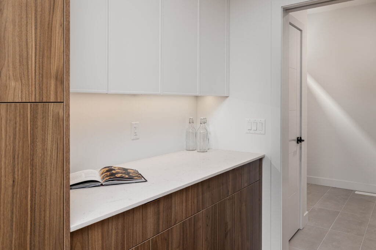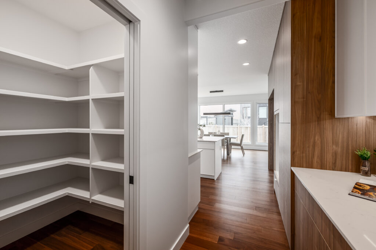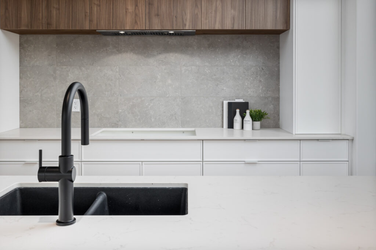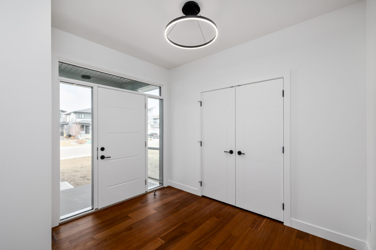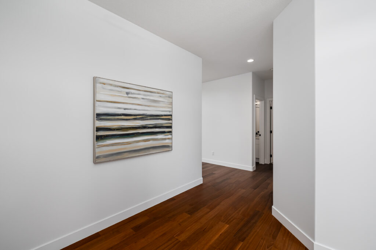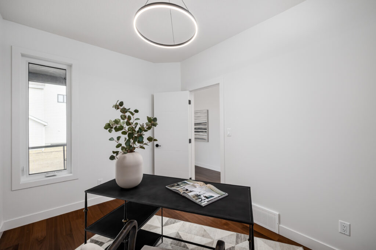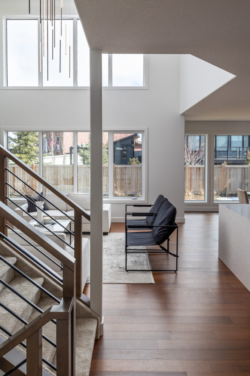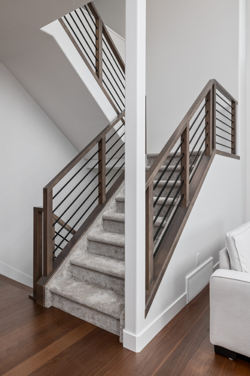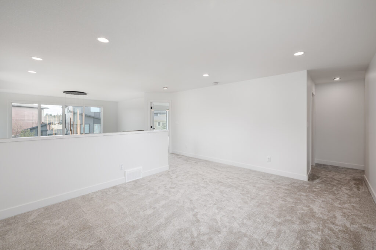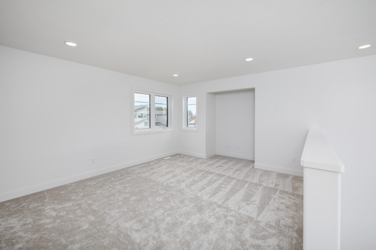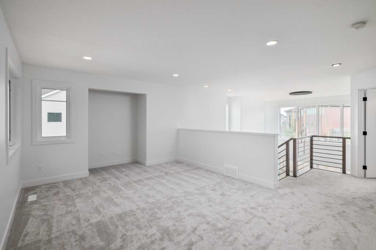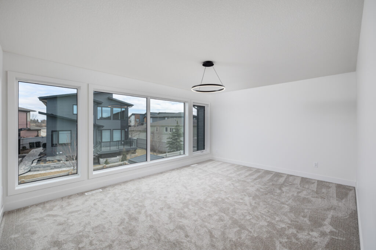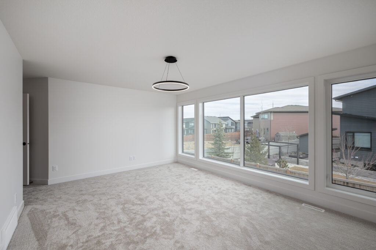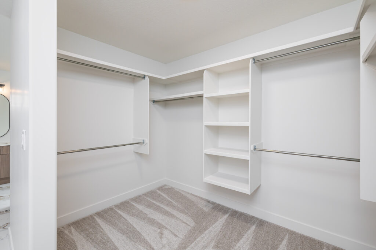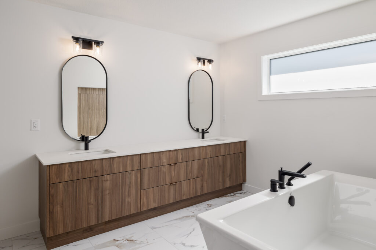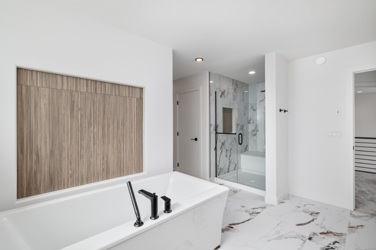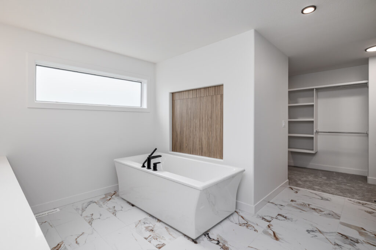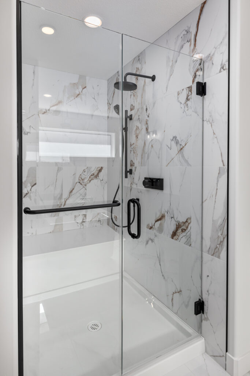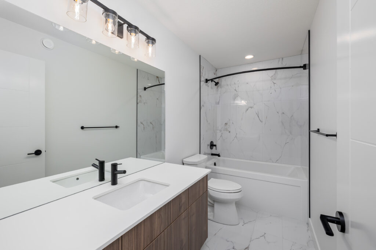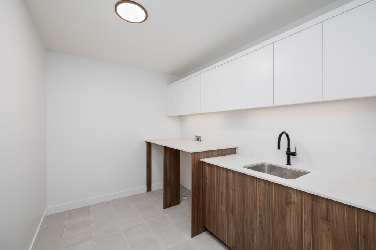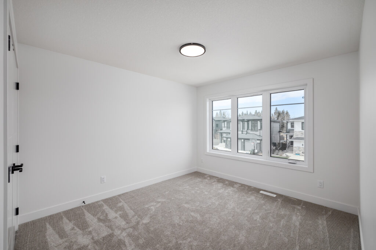26 Rybury Court
$974,900
2723 SQ FT
3 Bedrooms
2.5 Bathrooms
A Custom Kimberley Designer Home
Welcome to 26 Rybury Court and indulge in luxury at this meticulously designed family home in Salisbury Village. Do not miss out on one of the final opportunities to live in the estates of Salisbury Village.
Soaring 18′ ceilings in the great room, flooded with natural light.
A contemporary kitchen with an 11′ island, waterfall-quartz edge, and built-in appliances.
Custom flush cabinetry throughout the kitchen and into the butler’s pantry
An oversized laundry room.
The primary bedroom offers an extravagant walk-in closet, a 5-piece ensuite, and a built-in coffee bar.
Landscaping is included in the price of the home and is to be completed as a seasonal item.
AVAILABLE FOR IMMEDIATE POSSESSION
- Kitchen includes solid surface counters, custom cabinetry with soft close doors & drawers, crown molding, under cabinet LED lighting, and multiple pots and pans drawers, with a spacious Nook and central island with flush ledge for additional seating
- The attached walk-through Pantry has 5 rows of built-in shelves, and space for a stand-up freezer or additional fridge
- Generous Master Bedroom includes a walk-in closet with custom organizer
- 5-piece spa Ensuite features a corner soaker tub, large tiled shower with 10mm glass door, two undermount sinks set in solid surface counters, built-in MDF shelving, and a private water closet
- Soaring two-storey ceiling in the Great Room is enhanced by two-storey columns and expansive windows on both levels
- Main-floor Flex Room adjacent to the Foyer is open to the main hallway, and is perfect for a home office, study space, or even a playroom
- Family-sized Mudroom with a walk-in closet to help organize all that ‘stuff’ that comes into a busy home
- Second-floor Bonus Room, centrally located at the top of the stairs
- Additional spacious Bedrooms both have walk-in closets with custom organizers, expansive windows, and are conveniently located at the front of the home, close to the full bathroom
- Upstairs Laundry room includes sink
- 26′ wide oversized Double Garage
I Want to learn more about
living in Salisbury Village
Fill out the form to learn more about living in this beautiful community. Our new home expert will be in touch to tell you more about schools, amenities and what to expect when living in the community.
