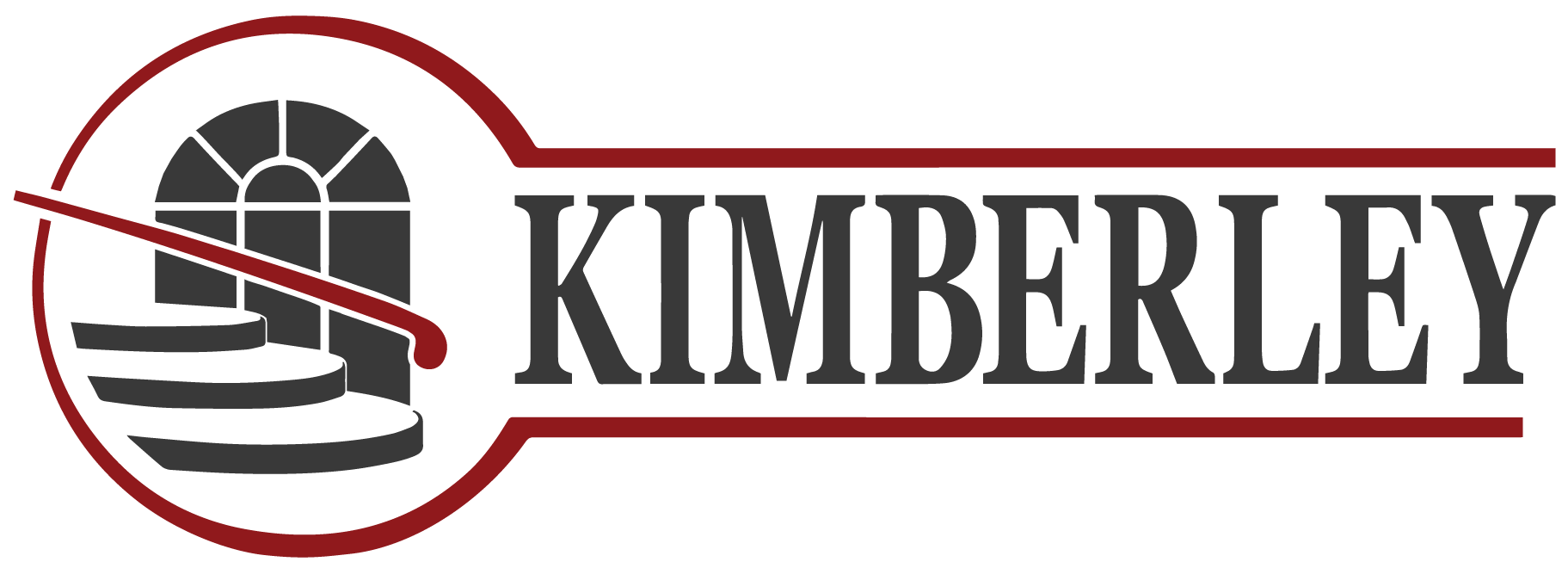Our Process
STEP BY STEP CONSTRUCTION GUIDE
KIMBERLEY MAKES IT EASY
• We initiate the design and blueprints of your home based on the signed Purchase Agreement.
• We work with legal surveyors, structural engineers, and geotechnical engineers to make sure the home is designed to suit the lot.
• Your sales associate reviews the completed blueprints (plans) with you as part of your Plan Review Meeting. Upon confirmation that the blueprints conform to the signed Purchase Agreement we submit them to the municipal building permit office for review and approval.
• We arrange a Construction Process Orientation Meeting with you, where you meet the construction team and are introduced to our process (this applies to presales only).
- After approval from the municipal building permit office we start construction of your home.
- First calls are completed and a legal surveyor stakes out the footprint of your home.
- The soil is excavated for the basement/foundation and the footings are formed and poured with concrete.
- Soil and bearing tests are completed.
- The foundation walls are prepared (temporary wooden forms are constructed and concrete with reinforcing (rebar) is placed in the wooden forms, the forms are removed once the concrete has cured).
- Weeping tile is installed to drain ground moisture away from the house.
- The foundation is damp-proofed and a waterproof barrier is applied to the outside of your foundation.
- The water, sewer, storm, electricity, telephone, and cable services are installed (connecting from the services at the street to your home).
- A municipally approved inspection occurs for the exterior of the foundation. Once complete, the foundation walls are backfilled with clay.
- Precast stairs are installed (if applicable).
- The wood floor of your home is installed ('the home is capped').
- The exterior walls, interior walls, and second floor are framed (they are typically constructed on site).
- The roof trusses are delivered onto site, and installed onto the framed walls.
- Exterior sheeting is installed on the outside walls of your home and the windows and main doors are installed.
- Decks are framed.
- Fireplaces are installed.
- Electrical, security, and plumbing services are roughed in.
- The ducting for heating, cooling and ventilation are installed (mechanical rough-ins).
- Inspections are completed to ensure that the home is being built according to building code requirements.
- The exterior walls and the roof are insulated and the vapour barrier is installed.
- A municipal inspection occurs to ensure this work has been done properly.
- Drywall ('boarding') is installed and multiple stages of mudding/taping and sanding occur.
- The concrete basement is prepared and poured.
- Heating and cooling systems and ductwork is installed.
- Vinyl deck covering for porches and decks are installed.
- Any exterior stone, and the eavestroughing are installed.
- Any exterior painting/staining is completed (seasonal).
- The garage doors are installed.
- The interior of your home is primed and ceilings are textured.
- Interior finishing work including doors, casings, and any shelvings are installed.
- Kitchen, bathroom, and any other cabinetry is installed in your home and the counter tops are templated.
- Stairs and railings are fitted and installed (including any onsite staining/finishing).
- The interior painting is completed.
- Floor and bathroom wall tiles are installed.
- The counter tops are installd and backsplash tiling is completed.
- Plumbing fixtures are set up and installed.
- Security and audio is installed (if applicable).
- Hardwood flooring is installed.
- Baseboards are applied and the carpet is installed.
- Final heating and cooling components are installed and tested.
- The driveway and walkways are poured (seasonal).
- Rough grading of the lot is completed and parging is applied (seasonal).
- Several additional municipal inspections may occur--interior to check stairs, handrails and other health and safety related items, the rough grade, plumbing and electrical work final inspections.
- Final touches and deficiencies are completed.
- Your home is cleaned thoroughly.
- Any last-minute touch-ups will be completed.
- On the date of possession, once all money has been transferred and the lawyers have given approval, you will be handed your keys - the home is now yours!
- Your Site Superintendent will complete a comprehensive Home Owner Orientation at the key hand-over, provide you with a home turn-over package, and review the after-possession process with you.
- You will meet with your assigned Site Superintendent for a walk-through of your home after rough-ins are complete.
- You will again meet with your Site Superintendent after boarding and taping is completed for a general walk-through of your home.
- Kimberley Site Superintendents manage approximately 15 homes at a time (An industry standard is 25 homes per Site Superintendent). Reducing the number of homes allows the Site Superintendent time to check each home on a daily basis for progress and workmanship.
- Kimberley Site Superintendents are required to complete a thorough frame check and provide a signed copy to the office.
- Extra vacuuming is scheduled after texturing, after finishing (railings, cabinets & door installation), prior to hardwood installation, prior to carpet installation, after the carpet is installed, and prior to move in.
- In addition to every day construction clean-ups, there are two scheduled cleanings. One after the carpet has been installed and a re-clean prior to the possession date.


