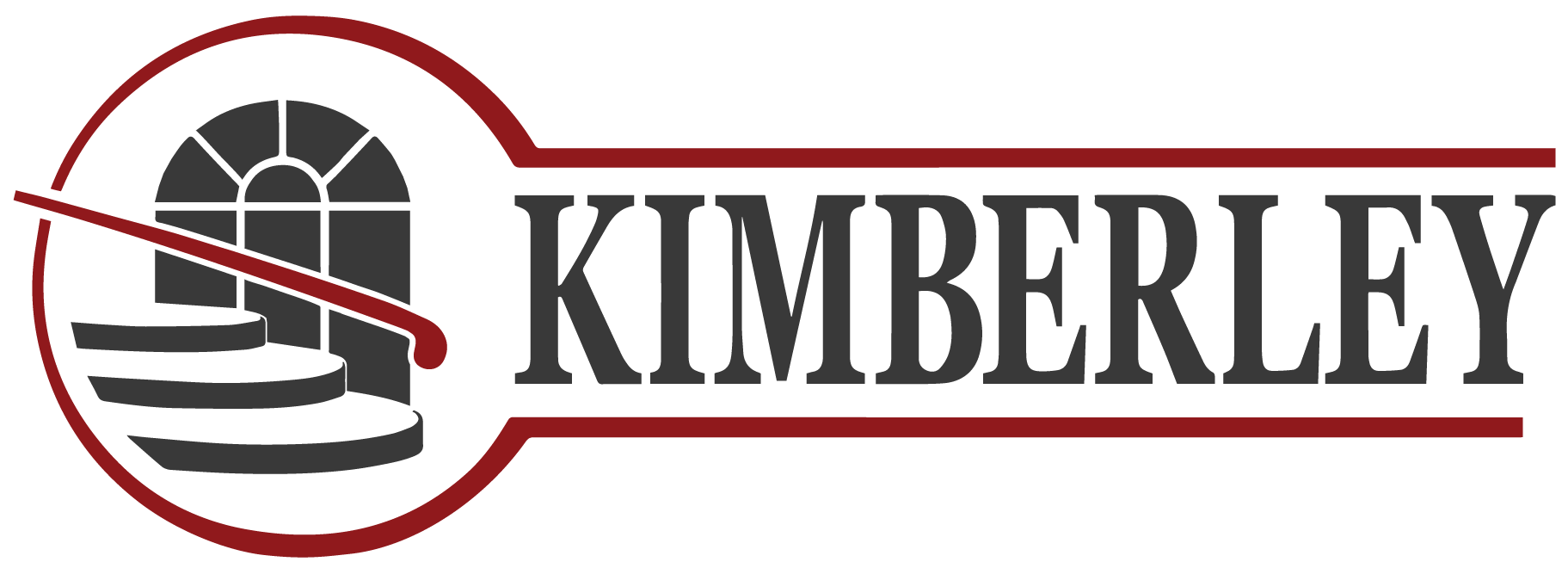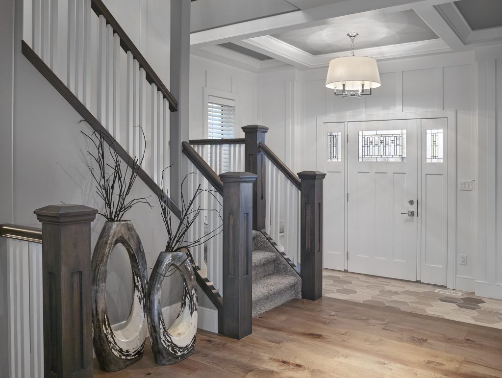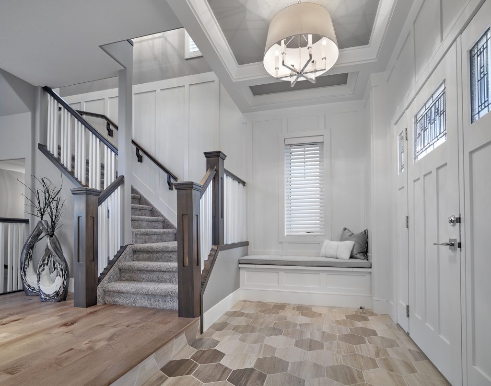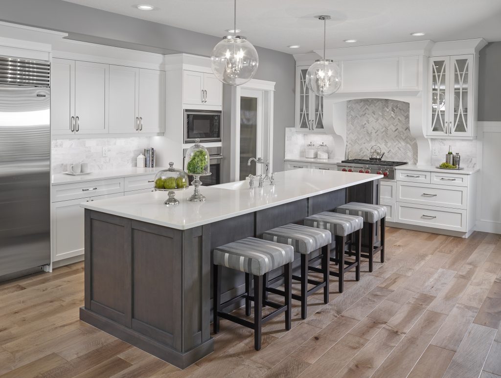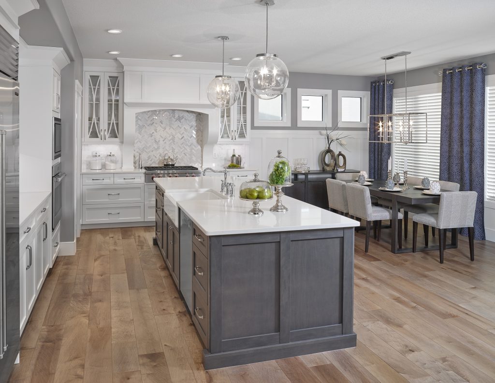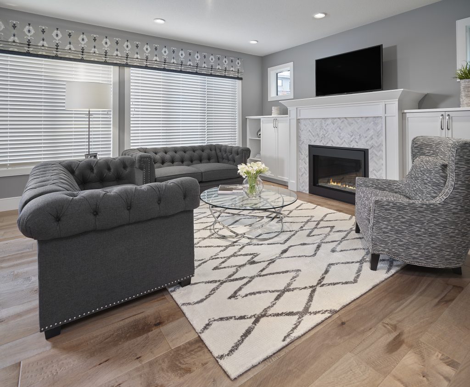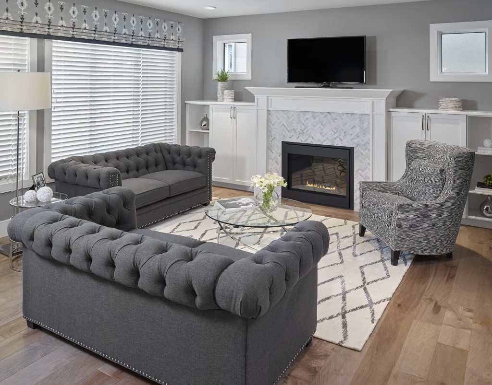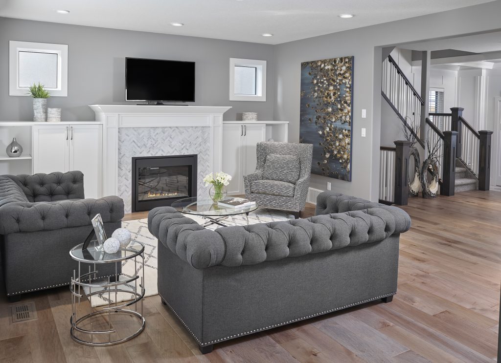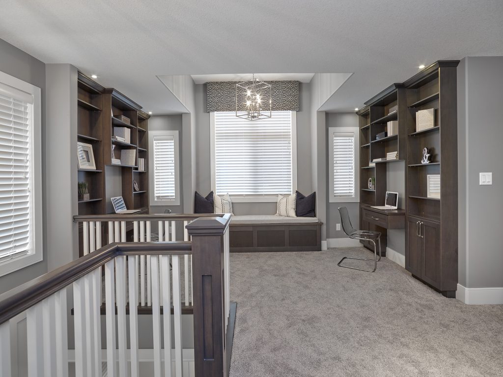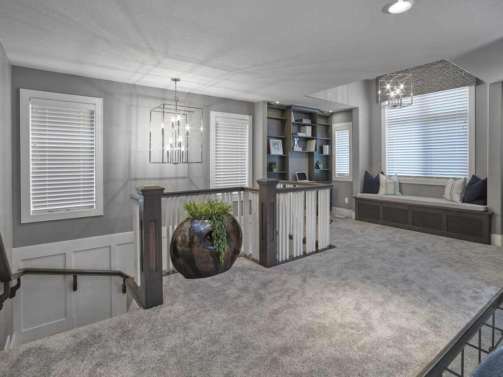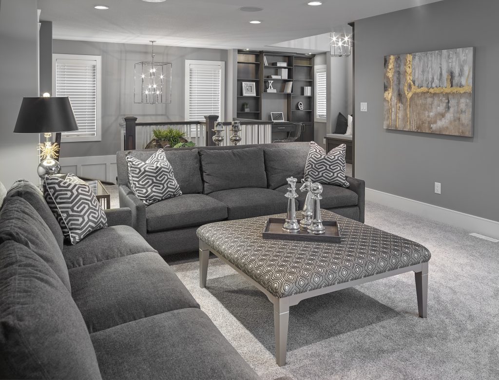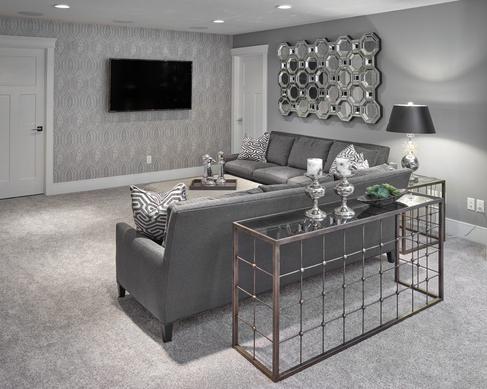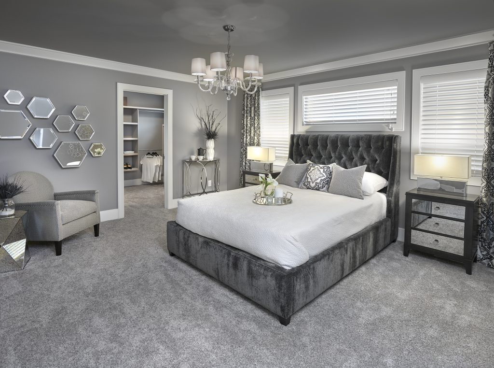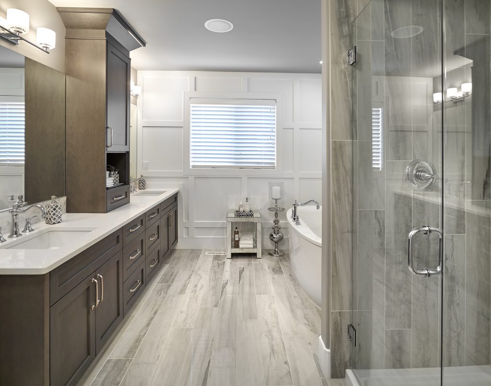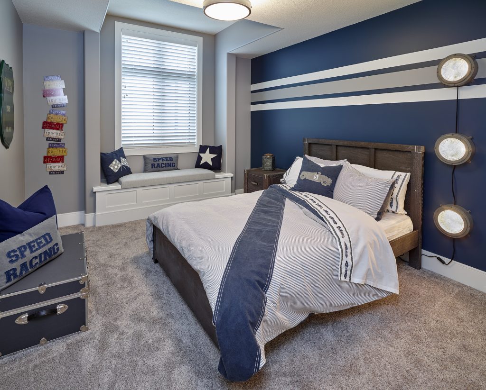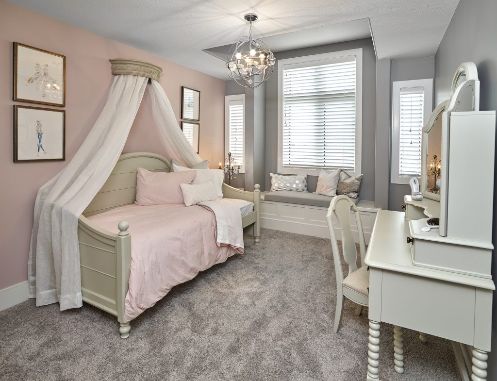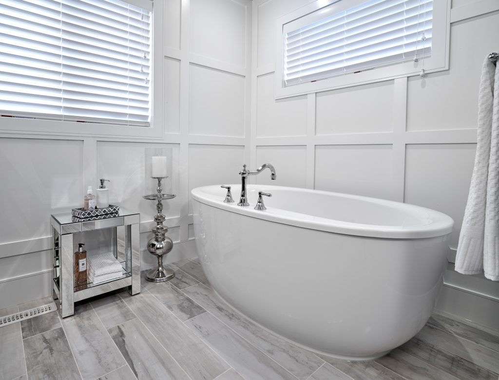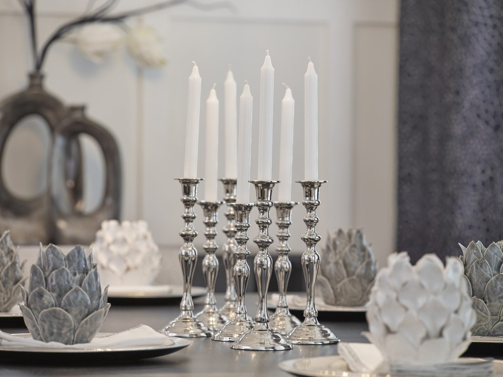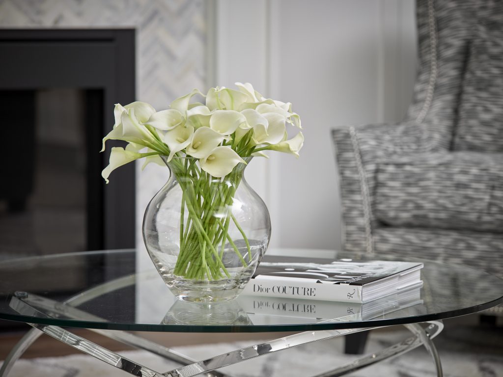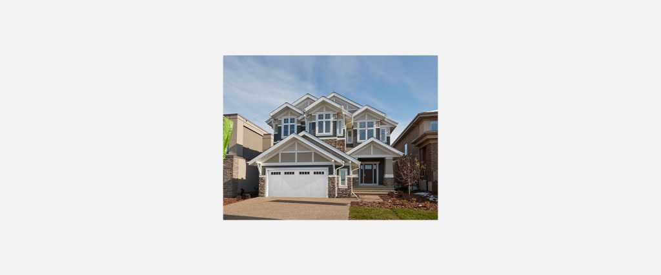Jackson
Chefs Kitchen
This home was designed with your family in mind, and includes a great combination of entertaining spaces and private family spaces. Family dinners will never be the same in your luxurious chef’s Kitchen thanks to the extra-long island, bright Nook and easy access to the Great Room. The second floor is a cozy and private family space. Enjoy family movie night in your spacious Bonus Room, relax with a book in the Loft, or just relax in your amazing spa Ensuite!
2593 SQ FT SQ FT
3 Bedrooms
2.5 Bathrooms
- Chef’s Kitchen has an abundance of custom cabinetry with crown molding, under cabinet LED lighting, soft close doors and drawers, and multiple pots & pans drawers
- 10’ long island with 18” deep extended eating bar accommodates the double undermount sink and space for a built-in dishwasher
- Solid surface counters included throughout the home
- Walk through Pantry with 5 rows of u-shaped built-in shelves, connects to the Mudroom and Garage for added convenience when bringing groceries in from your vehicle
- The gas fireplace in the spacious Great Room has a beautiful traditional mantle, with upgraded tile surround, and built-in cabinets running the length of the wall for convenient media storage
- Head upstairs to the second floor and find a spacious Bonus Room; located in the centre of the home, it is the perfect space for family movie night or games night, and is adjacent to a Loft that makes an excellent library or study space with built-in bookshelves lining two walls, a window seat, and 10’ ceilings
- Double French doors lead off the Bonus Room into the amazing Owner’s Suite, which includes a walk-in closet with custom organizer, connected to the tiled Laundry Room, conveniently located for everyone in the family to help out!
- On the other end of the Master Bedroom find the luxurious spa Ensuite, with freestanding tub, large tiled shower with 10mm glass door, two undermount sinks set in granite counters atop custom cabinets, and a private water closet
- The remainder of the second floor includes two bedrooms with large closets, and window seats, and a large Bathroom with double sinks set in solid surface counters on top of custom cabinets; the tub/shower combination has upgraded tile continuing to the ceiling
- Unique tiled Mudroom off the garage has a walk-in closet with built-in shelves that is perfect for storing coats, boots, and other seasonal items, and can be further enhanced with a built-in bench and cubbies
