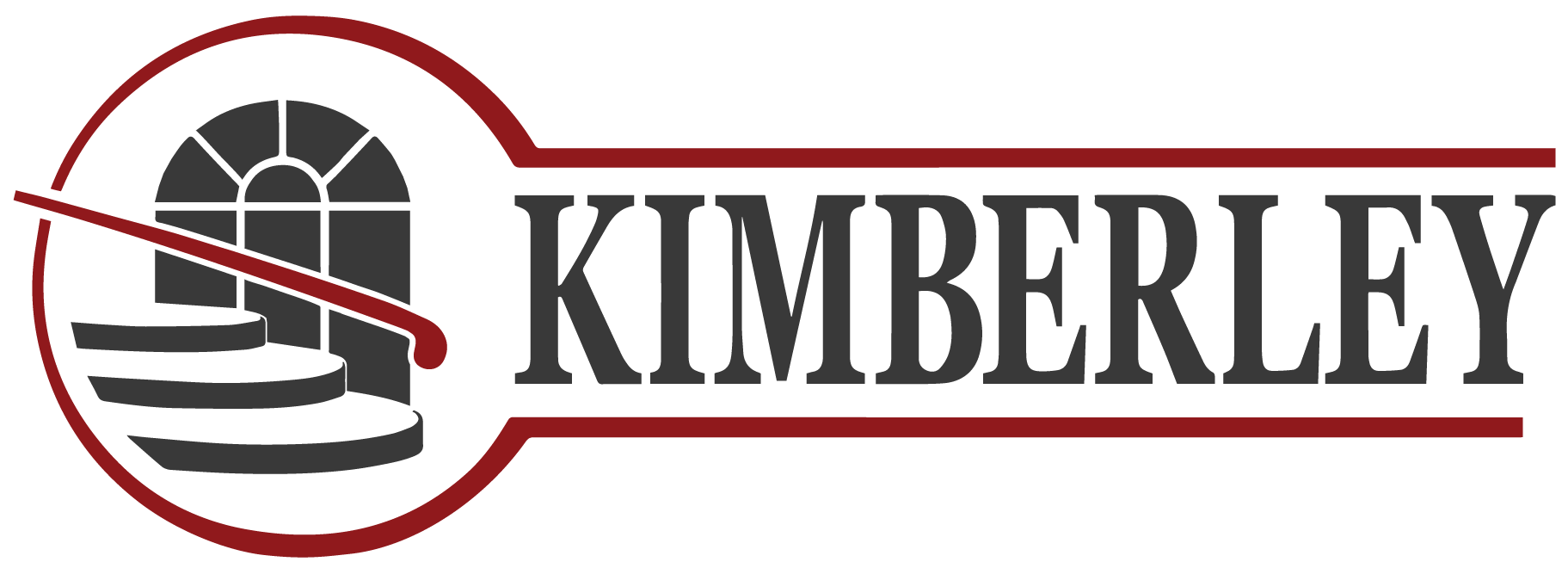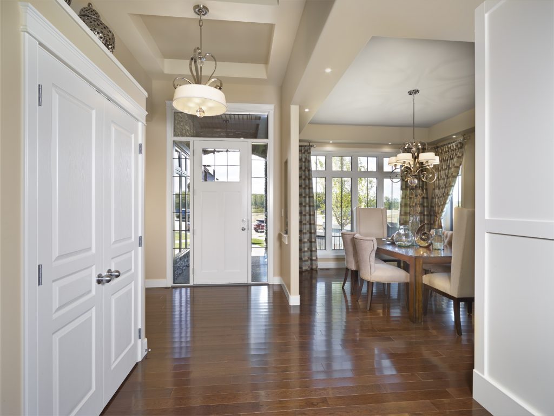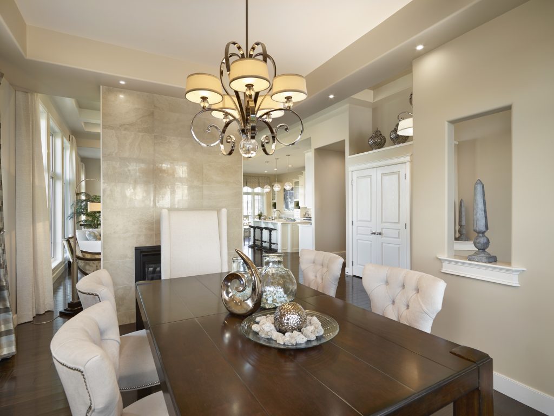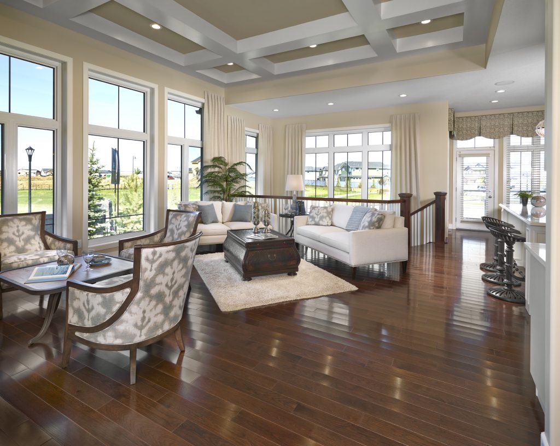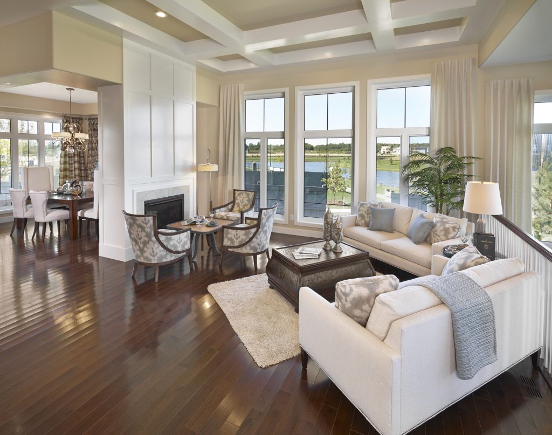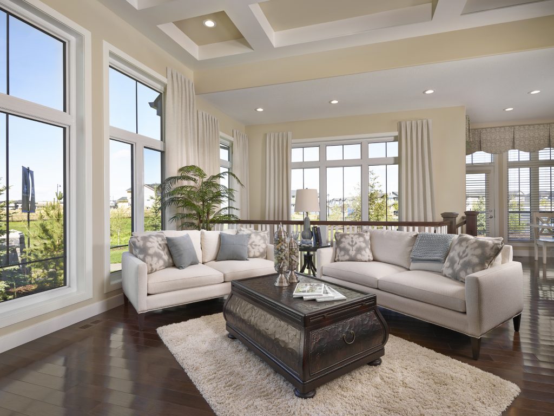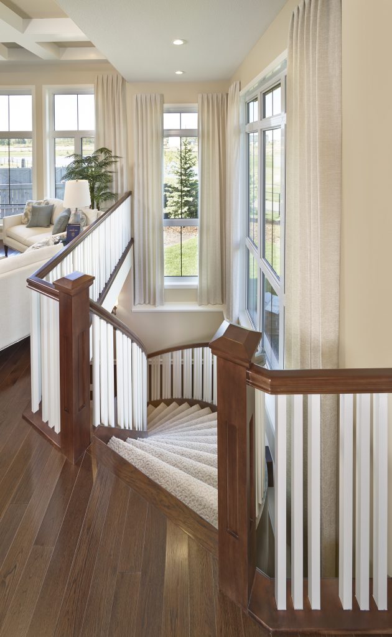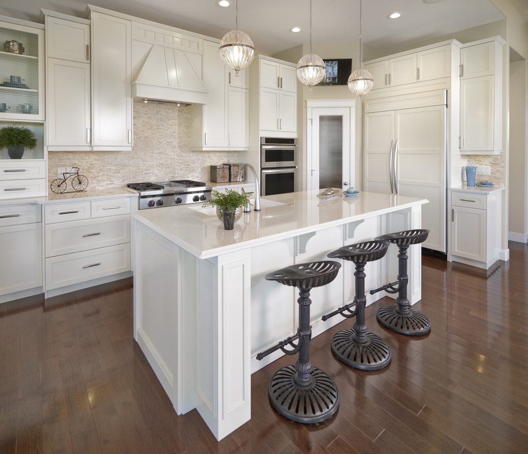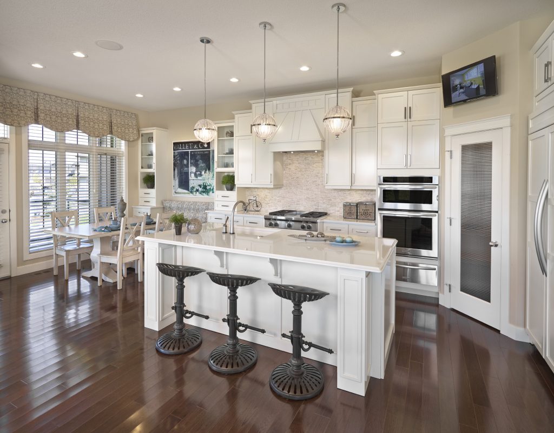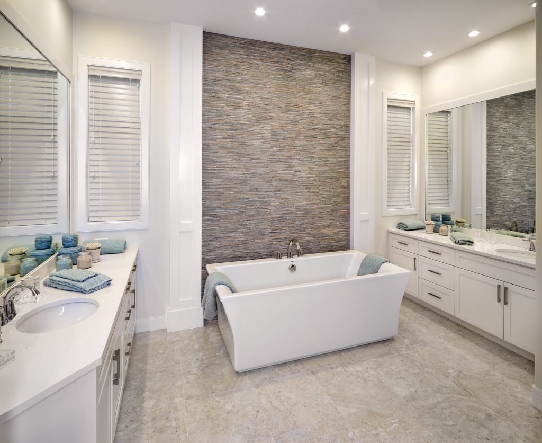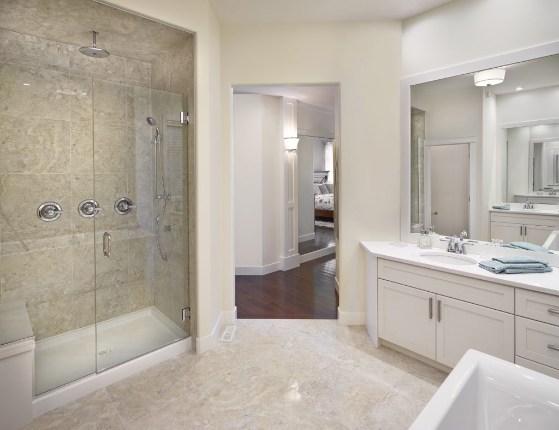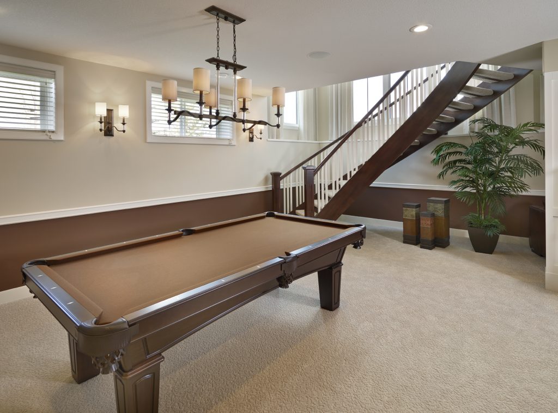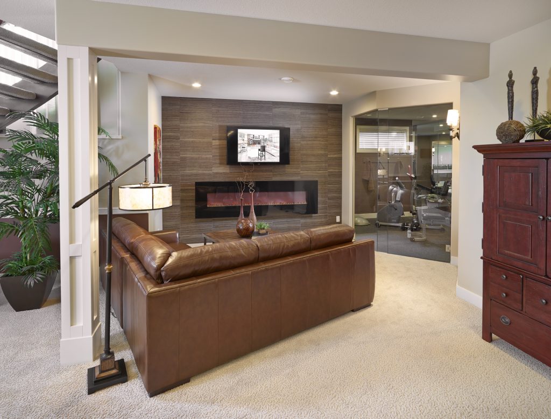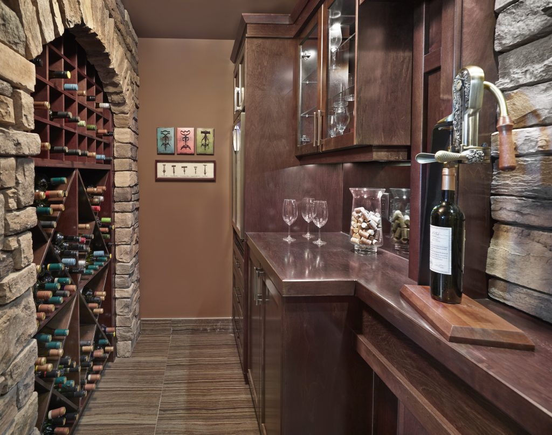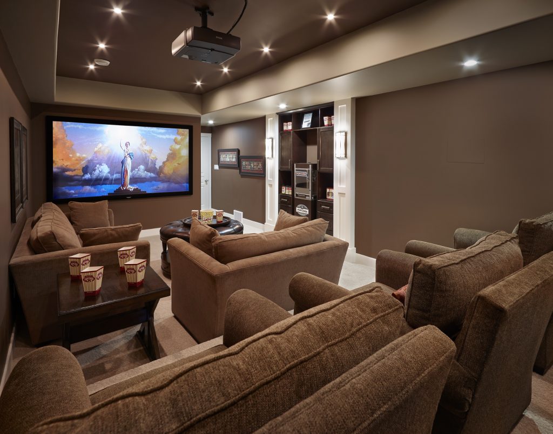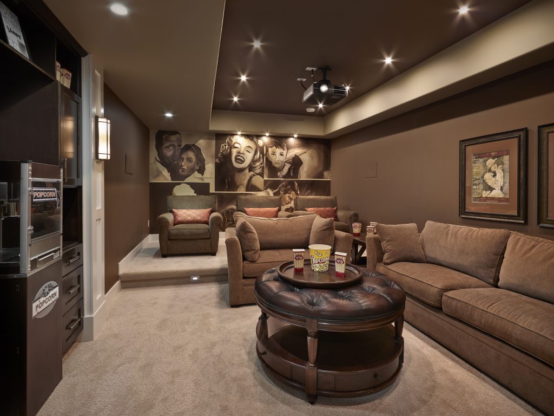Christina
Award Winning Floorplan
The award winning Christina bungalow was the inspiration for our 2013 Cash & Cars Lottery Home, which is featured in some of the photos above. It offers an amazing opportunity for empty-nesters.
1,900 SQ FT SQ FT
1 Bedrooms
1.5 Bathrooms
- Chef’s Kitchen features an extra-long island with flush eating bar, and customizable cabinets with crown molding, under cabinet LED lighting, soft close doors and drawers, and multiple pots & pans drawers, all topped with your choice of solid surface counters and tiled backsplash
- Kitchen cabinetry easily extends into the attached Nook, which can be customized with your choice of doors, inserts, etc.
- Formal Dining Room adjacent to the Foyer, both with 12’ ceilings
- Luxurious Spa Ensuite with double sinks set in granite vanity with unique tower cabinetry, corner soaker tub, large tiled shower with 10mm glass door, and private water closet
- Master Bedroom includes an amazing walk in closet with custom closet organizer
- The Den/Flex Room adjacent to the front Foyer can easily be used as a Guest Room, as its location provides easy access to the full Bathroom across the hall
- This guest Bathroom includes your choice of solid surface counters topping a long vanity, and fully tiled shower/tub
- Stunning staircase leading to the lower level sits below a wall of expansive windows
- Main floor tiled Laundry room allows for the inclusion of a laundry sink and additional cabinetry for storage (shown); or perhaps a built-in bench and cubbies is more your style!
- Access your rear yard from both the Master Suite and Nook
- Oversized double attached garage
- Expansive rear and side yard windows
