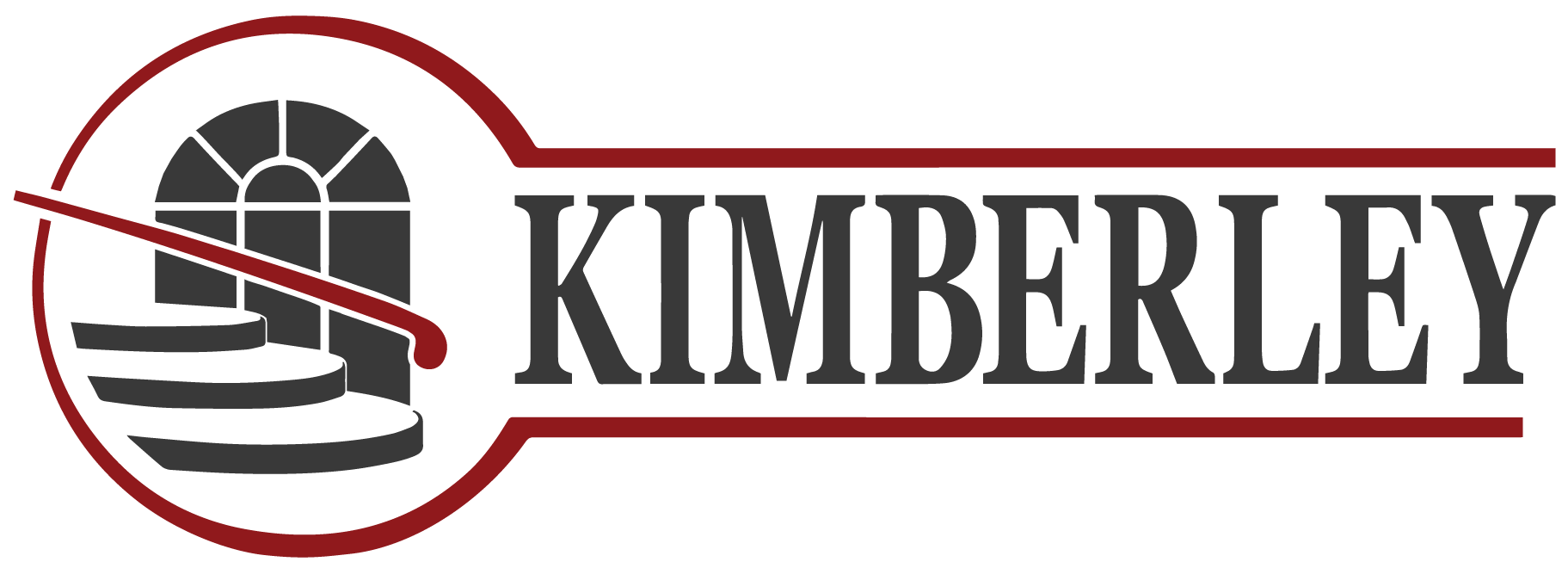Three Generations in Cameron Heights
Client experience is our number one priority.
Today we’re checking in with Amanda, our “Build Where You Want” Specialist. She’s been working with a large family to build a home for 3 generations.
“Drew” & “Katherine” reached out to us online specifically because of our experience building homes with a main floor “in-law” suite. Even though it’s been a few years since they toured our Amethyst model showhome, they thought of us first! Circumstances in their life meant the timing was right to move Grandma & Grandpa closer. And what’s closer than a custom-built suite in your own home?
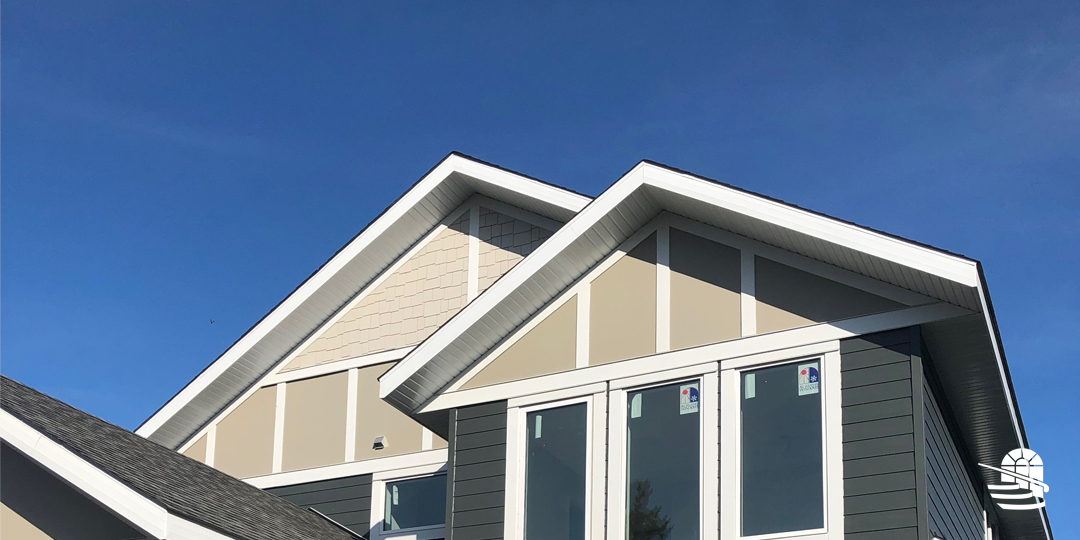
Owing to their large family and the desire for a fully equipped suite, Drew & Katherine were facing a unique situation. The Amethyst floorplan was a great fit. We happened to have a version of this model available for them to tour. And from there, the customizations began.
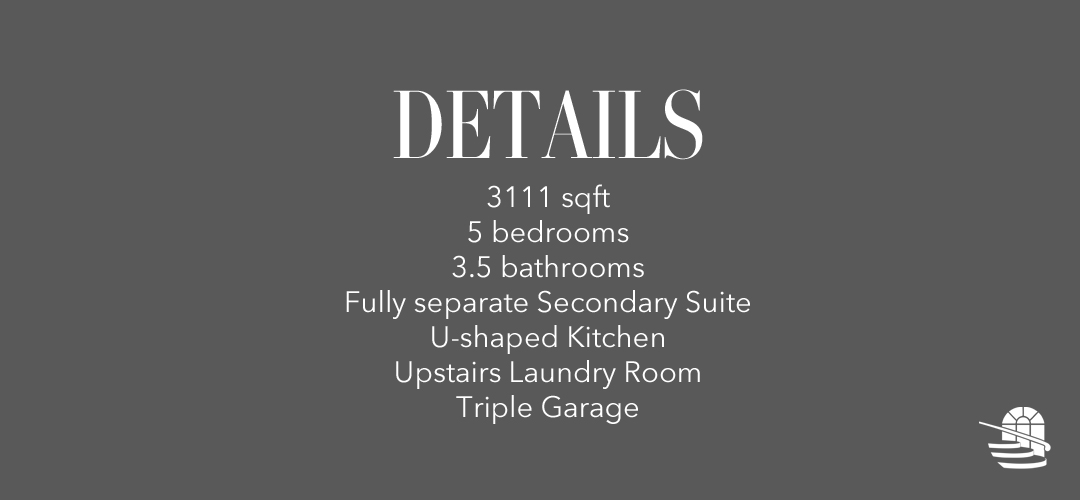
LOCATION LOCATION LOCATION
A big factor in their purchase was finding the right place to build. Making sure their kids could stay in their same west-end schools was very important to them. I set them up with our Realtor Partner, an integral part of our “Build Where You Want” team. Together, they found an amazing lot in Cameron Heights. Working directly with the Realtor means we got a home site that they loved and that worked with their home design.
We understand that finding the right lot is a big first step. We have a team of experts to help narrow down your search for land. And to make sure your chosen home site fits your unique needs.
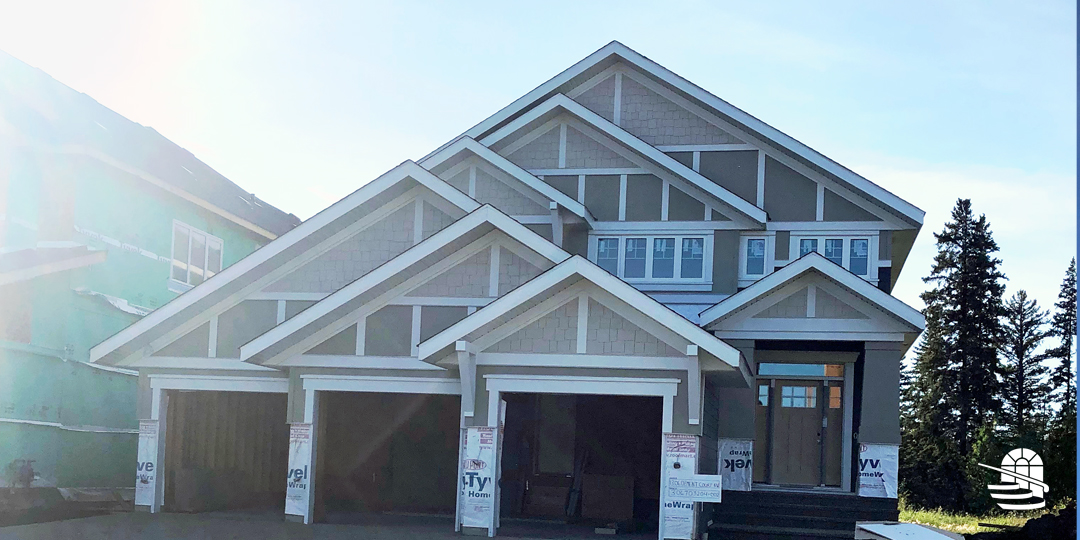
GOING BEYOND THE STANDARD
I worked really hard with this family to understand how they were going to use their new home. This includes what each kid needed for a bedroom & bathroom, how the family likes to gather together, and how they entertain. Truly understanding how Drew, Katherine and their kids live helped us make the right changes to the standard Amethyst floorplan. I worked directly with our in-house drafting team to make the changes. There are so many benefits to our homeowners in having Blair & Braydee working directly on their plan. Changes happen quickly, communication is easy, and we make sure we address all of our client’s needs. Whether that be on a standard floorplan, a fully custom home, or something in between.
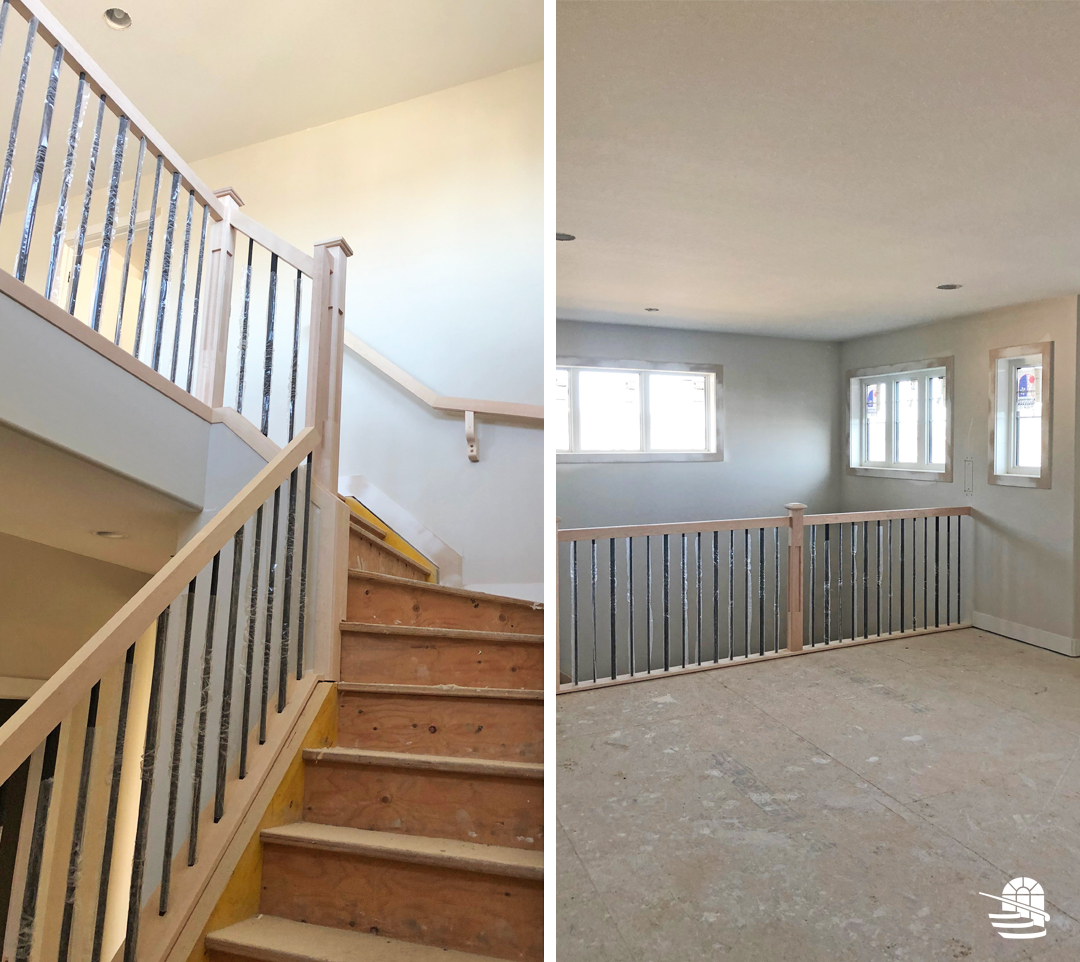
A SPACE FOR GRANDMA & GRANDPA
The most unique – and significant – feature of this home is the main floor suite. We maximized every square inch to create a lovely, functional space they would be happy to call “home”. Kimberley’s experts knowing the City’s guidelines and rules around the inclusion of a suite made the process much easier. A full sized kitchen was very important to the family. Grandma wanted to continue baking with her grandkids. And Grandpa is famous for his pasta dishes and BBQ night!
Speaking of BBQ, we also included a shared deck along the back of the home. What a way to capitalize on the ravine views and maximize the wonderful backyard space!
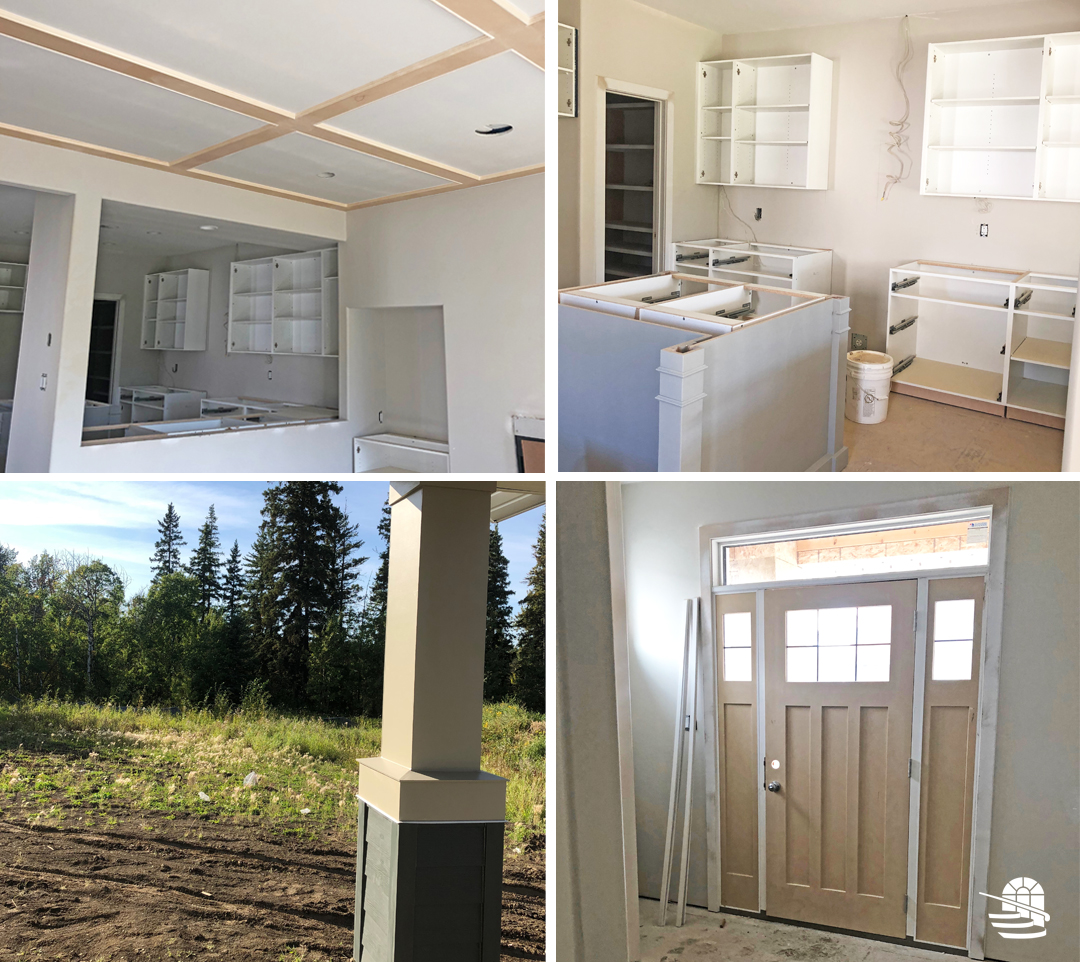
FROM BLUEPRINTS TO CONSTRUCTION
Watching the home take shape first on paper, and then in the ground has been so much fun for the whole family. Their Site Superintendent Deen was able to offer some great suggestions during the framing & electrical walkthroughs. Drew & Katherine continued to customize their home through their interior selections. They worked directly with each of our suppliers alongside Elysia from Glow Interior Design. Each of our supplier partners is an expert in their field and they really helped ensure every detail was considered. Elysia helped tie everything together with design elements specific to this family’s tastes.
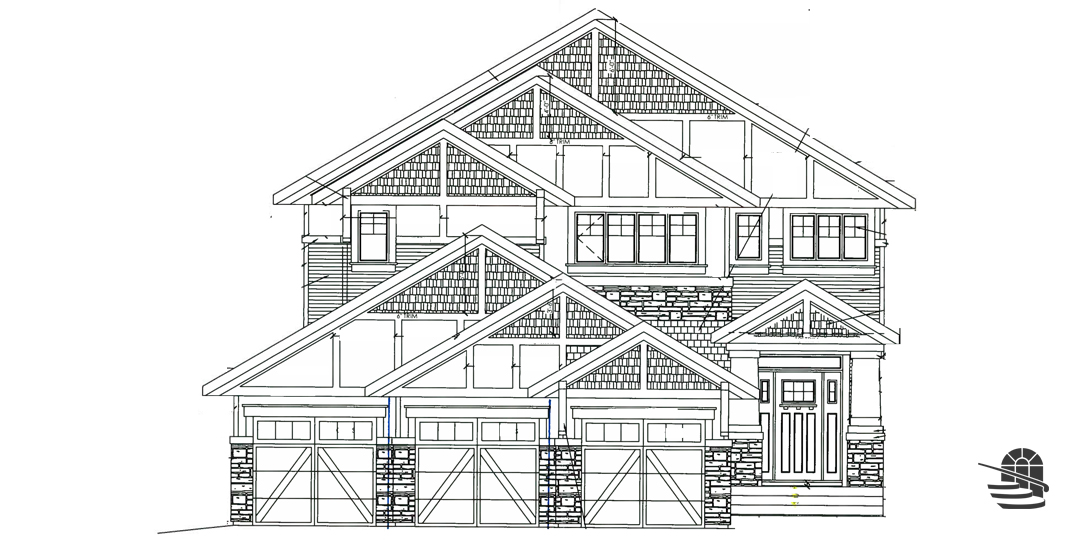
HOME STRETCH
We can’t wait to see this house on possession day! Drew & Katherine and all the kids are so excited for Grandma and Grandpa to be under the same roof. 10 year old little “Sadie” keeps teasing Grandpa that “two knocks” means that cookies are ready and he needs to come over to “their side”! She’d really like a secret passage, but we don’t think the City bylaws will allow for that.
- Amanda Aranas, Build Where You Want Specialist
GET IN TOUCH
If you already own a lot, or are looking for a new home in a specific neighbourhood, get in touch! The first step is to book an appointment that meets your schedule, and explore your options with our team of Experts.
To learn more about Kimberley’s “Build Where You Want” program please explore the links below:
