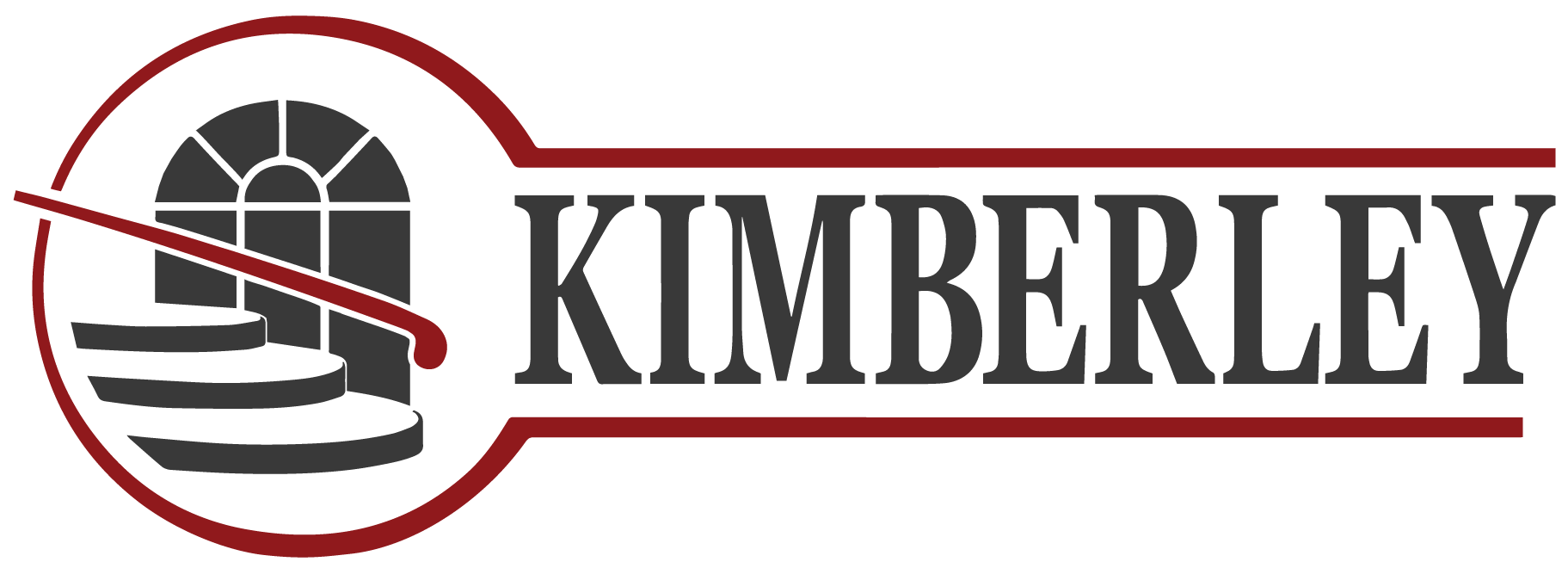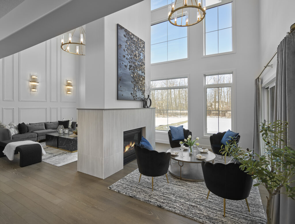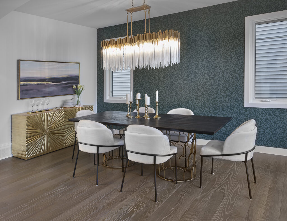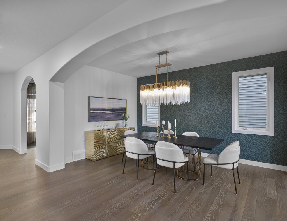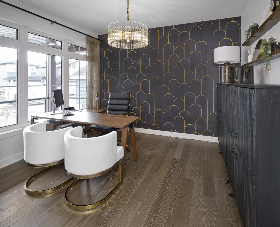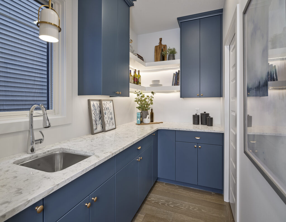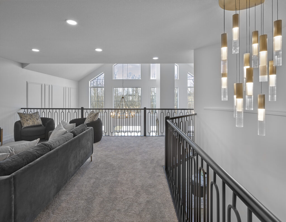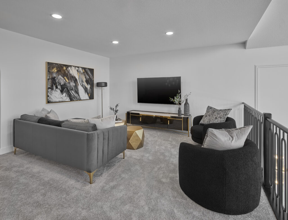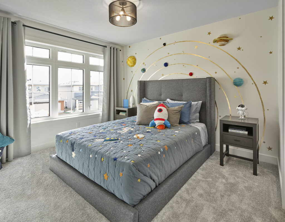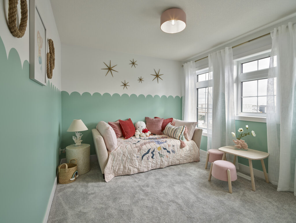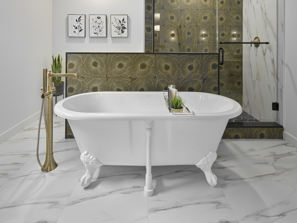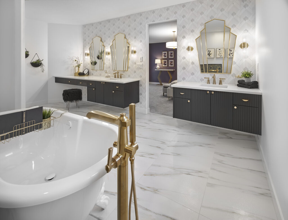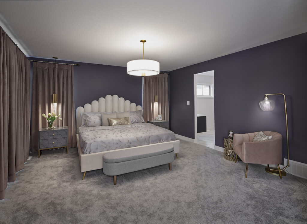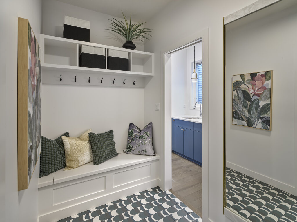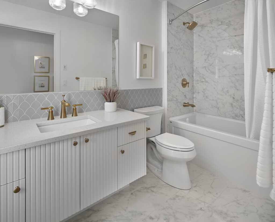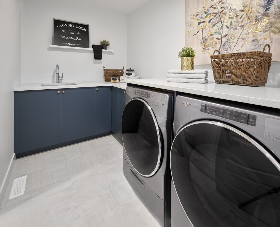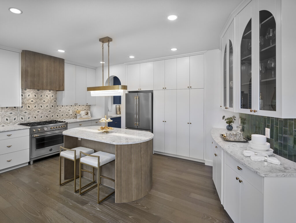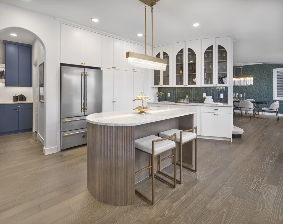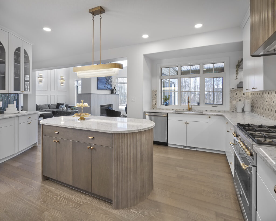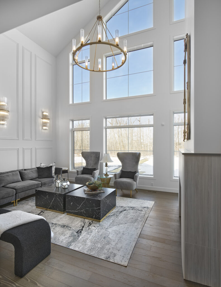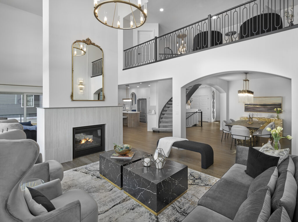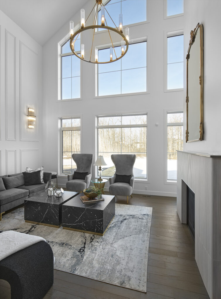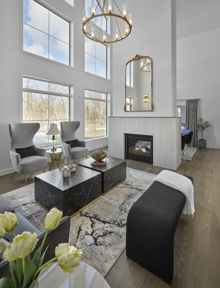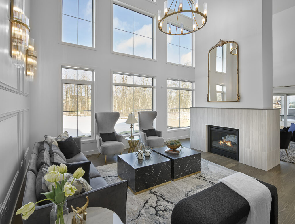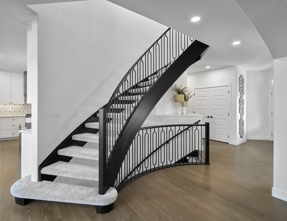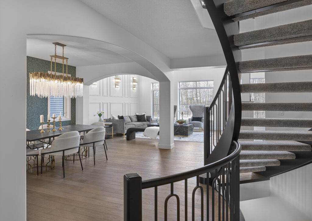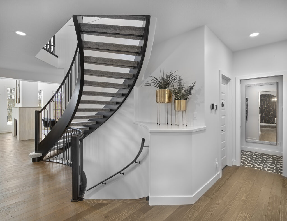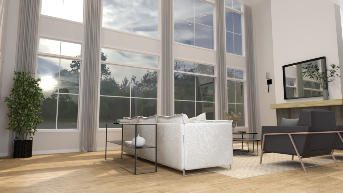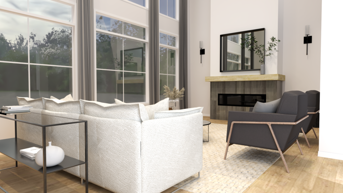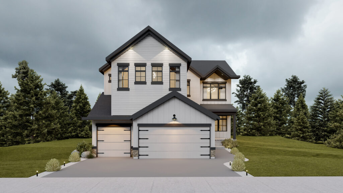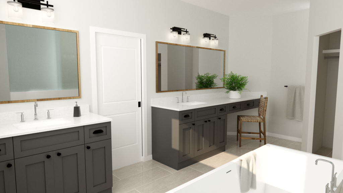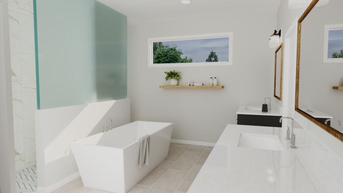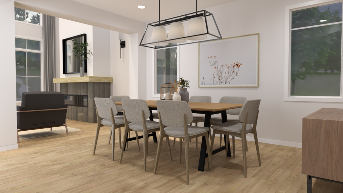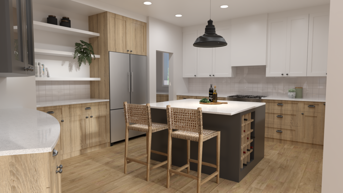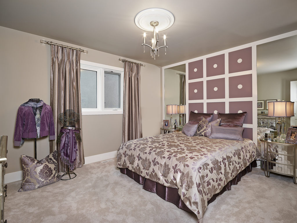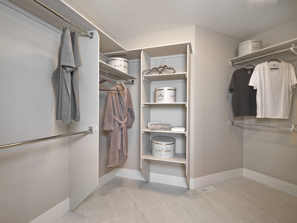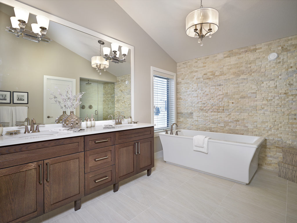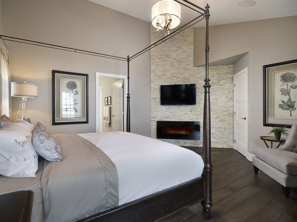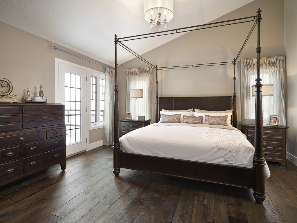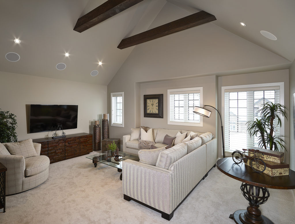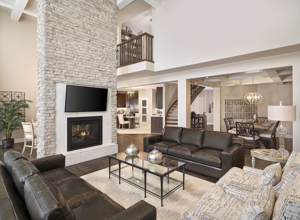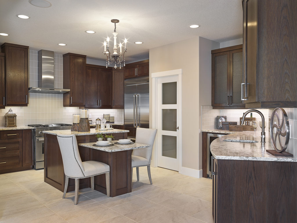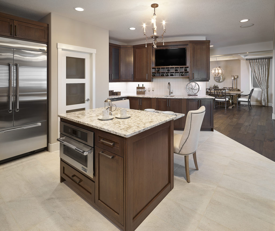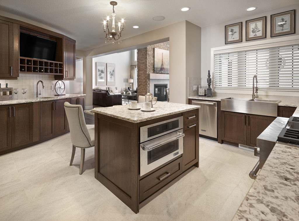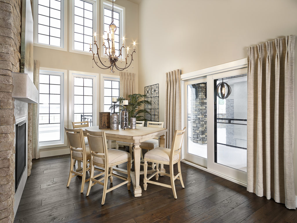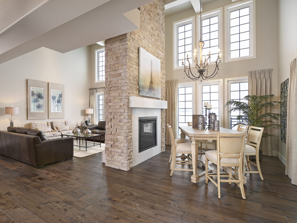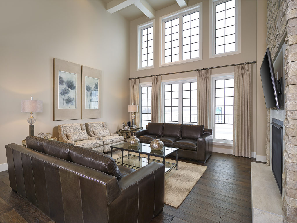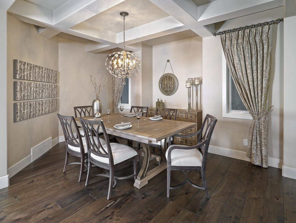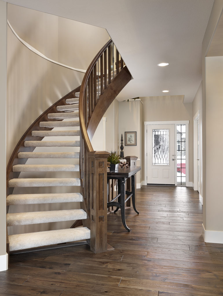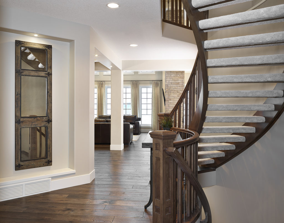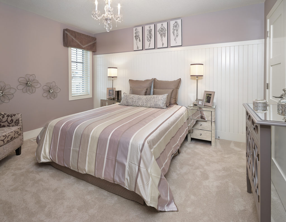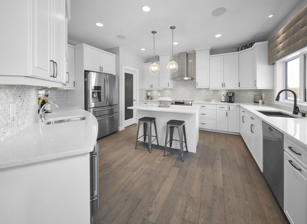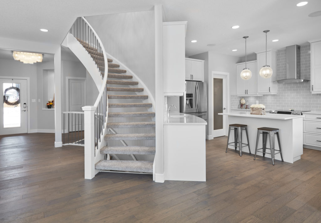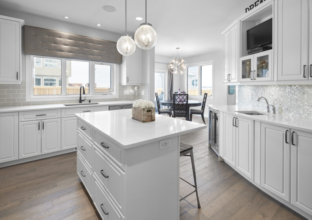Buena Vista
Timeless Elegance
The Buena Vista boasts a show-stopping curved staircase and grand, open-to-above ceilings along the back of the home with floor-to-ceiling windows. The floorplan includes a spacious Den with french doors, a dedicated Dining Room for holiday meals, and a large entertaining space in the Great Room.
Find custom cabinetry throughout the home (all with soft close doors & drawers), and solid surface counters are included throughout, including on both islands in the Kitchen and in the luxurious spa Ensuite.
The principal Bedroom connects to the upstairs Laundry room through the Ensuite and large walk-in closet. Bedrooms 2 and 3 on the second floor include walk-in closets with a custom organizer.
3087 SQ FT
3 Bedrooms
2.5 Bathrooms
- A beautiful curved staircase greets you from the Foyer when you walk into this home
- Chef’s Kitchen with a walk-through, Butler’s pantry
- The rest of the open concept main floor includes a Great Room with fireplace, Den, Living, and a formal Dining Room
- Soaring floor-to-ceiling windows along the back of the home
- The 5 piece spa Ensuite features large, walk-in shower, a free standing tub, double undermount sinks, and a private water closet
- A Balcony is located off the Principal Bedroom, providing private outdoor space
- Additional Bedrooms both include walk-in closets
- Upstairs Bonus Room overlooking the Great Room
- Large Den/Flex Room off the Foyer
- Laundry Room on the second floor connected to the Principal Bedroom
- Easily customizable to accommodate a 4th Bedroom upstairs
Is this home on the right track, but not quite right? Please speak with us about your ideas for customizing the perfect space for your family!
